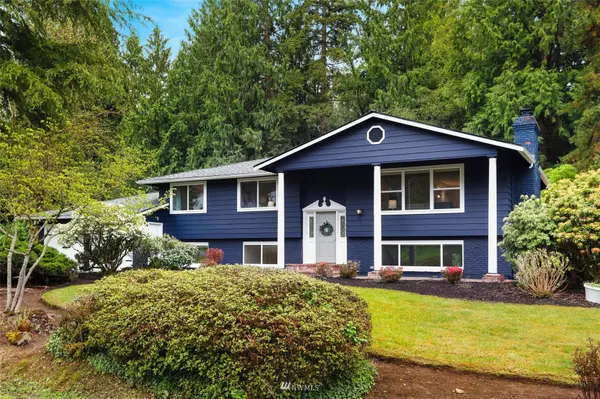Bought with Redfin
$950,000
$949,950
For more information regarding the value of a property, please contact us for a free consultation.
4 Beds
4 Baths
3,856 SqFt
SOLD DATE : 06/29/2022
Key Details
Sold Price $950,000
Property Type Single Family Home
Sub Type Residential
Listing Status Sold
Purchase Type For Sale
Square Footage 3,856 sqft
Price per Sqft $246
Subdivision Edgecomb
MLS Listing ID 1926588
Sold Date 06/29/22
Style 14 - Split Entry
Bedrooms 4
Full Baths 2
Half Baths 1
Year Built 1973
Annual Tax Amount $7,488
Lot Size 1.750 Acres
Property Description
Extraordinary multi-family home on 1.75 acres that has it all! Main home features 3 bdrms and 3.5 baths, an office and more. Updated from top to bottom. The primary bedroom includes a fantastic ensuite. The updated open kitchen is perfect for entertaining, dining, and formal living area w/ fireplace. Amazing finished daylight basement w/ 2 bedrooms, bonus room, bath and separate entrance. Mature landscaping throughout the lovely yard, multiple decks for entertaining. Attached bonus space w/ bdrm, bath, kitchen; perfect home office or art studio. Shop features tons of storage + a 1bed/1bath full ADU w/ kitchen and living area. Away from the hustle and bustle yet close to everything. Too many features to list, don't miss the amazing forest!
Location
State WA
County Snohomish
Area 770 - Northwest Snohom
Rooms
Basement Finished
Interior
Interior Features Ceramic Tile, Laminate Hardwood, Bath Off Primary, Double Pane/Storm Window, Walk-In Closet(s)
Flooring Ceramic Tile, Laminate, Vinyl Plank
Fireplaces Number 2
Fireplace true
Appliance Dishwasher, Dryer, Microwave, Refrigerator, See Remarks, Stove/Range, Washer
Exterior
Exterior Feature Brick, Wood
Garage Spaces 1.0
Utilities Available Cable Connected, High Speed Internet, Propane, Septic System, Electricity Available
Amenities Available Cable TV, Deck, High Speed Internet, Outbuildings, Patio, Propane, RV Parking
View Y/N Yes
View Territorial
Roof Type Composition
Garage Yes
Building
Lot Description Dead End Street
Story Multi/Split
Builder Name Custom
Sewer Septic Tank
Water Shared Well
Architectural Style Colonial
New Construction No
Schools
Elementary Schools Buyer To Verify
Middle Schools Buyer To Verify
High Schools Buyer To Verify
School District Arlington
Others
Senior Community No
Acceptable Financing Cash Out, Conventional, FHA, USDA Loan, VA Loan
Listing Terms Cash Out, Conventional, FHA, USDA Loan, VA Loan
Read Less Info
Want to know what your home might be worth? Contact us for a FREE valuation!

Our team is ready to help you sell your home for the highest possible price ASAP

"Three Trees" icon indicates a listing provided courtesy of NWMLS.






