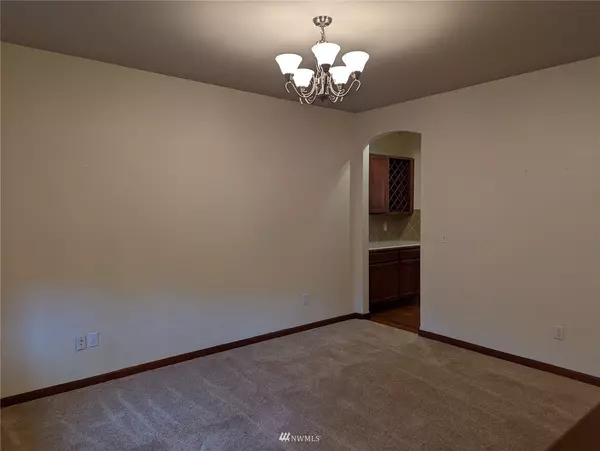Bought with Keller Williams Tacoma
$579,900
$579,900
For more information regarding the value of a property, please contact us for a free consultation.
3 Beds
2.5 Baths
2,457 SqFt
SOLD DATE : 06/29/2022
Key Details
Sold Price $579,900
Property Type Single Family Home
Sub Type Residential
Listing Status Sold
Purchase Type For Sale
Square Footage 2,457 sqft
Price per Sqft $236
Subdivision Evergreen Heights
MLS Listing ID 1919455
Sold Date 06/29/22
Style 12 - 2 Story
Bedrooms 3
Full Baths 2
Half Baths 1
HOA Fees $73/mo
Year Built 2011
Annual Tax Amount $5,290
Lot Size 6,716 Sqft
Property Description
Welcome home to Evergreen Heights! Beautiful move in ready home featuring many upgrades & updates. Flexible floor plan offers 3 BRs+Office+Bonus room(or 5 BRs?)& 2.5 BA’s. Huge Primary suite w/5 piece bath, Vinyl plank flooring & walk in closet. Open kitchen w/ newer stainless appliances, Quartz countertops, ample cabinetry, butler’s pantry & breakfast bar flows to a spacious Family room w/ gas fireplace surrounded by custom millwork cabinetry. Updates include: new exterior paint, newer Bamboo & Vinyl Plank flooring, carpeting & blinds. HE furnace w/newer heat pump & Air Conditioning. Large Backyard w/ raised wood deck, new Sunsetter awning, spa & irrigation is surrounded by 6’ Cedar fencing that backs to a tree line for your privacy.
Location
State WA
County Thurston
Area 451 - Hawks Prairie
Rooms
Basement None
Interior
Flooring Bamboo/Cork, Vinyl, Vinyl Plank, Carpet
Fireplaces Number 1
Fireplace true
Appliance Dishwasher, Dryer, Microwave, Refrigerator, Stove/Range, Washer
Exterior
Exterior Feature Cement Planked, Stone, Wood, Wood Products
Garage Spaces 2.0
Community Features CCRs, Park, Playground
Utilities Available Cable Connected, High Speed Internet, Natural Gas Available, Sewer Connected, Electricity Available, Natural Gas Connected, Common Area Maintenance
Amenities Available Cable TV, Deck, Fenced-Fully, Gas Available, High Speed Internet, Hot Tub/Spa, Sprinkler System
View Y/N Yes
View Territorial
Roof Type Composition
Garage Yes
Building
Lot Description Curbs, Paved, Sidewalk
Story Two
Builder Name Evergreen Heights LLC
Sewer Sewer Connected
Water Public
Architectural Style Craftsman
New Construction No
Schools
Elementary Schools Evergreen Forest Ele
Middle Schools Nisqually Mid
High Schools River Ridge High
School District North Thurston
Others
Senior Community No
Acceptable Financing Cash Out, Conventional, FHA, VA Loan
Listing Terms Cash Out, Conventional, FHA, VA Loan
Read Less Info
Want to know what your home might be worth? Contact us for a FREE valuation!

Our team is ready to help you sell your home for the highest possible price ASAP

"Three Trees" icon indicates a listing provided courtesy of NWMLS.







