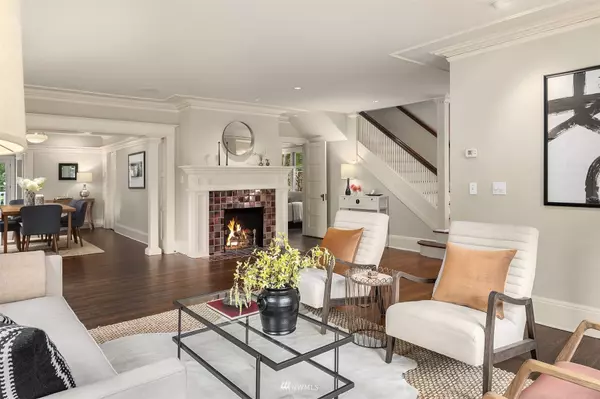Bought with Windermere Real Estate/East
$3,250,000
$2,900,000
12.1%For more information regarding the value of a property, please contact us for a free consultation.
4 Beds
3 Baths
3,980 SqFt
SOLD DATE : 06/21/2022
Key Details
Sold Price $3,250,000
Property Type Single Family Home
Sub Type Residential
Listing Status Sold
Purchase Type For Sale
Square Footage 3,980 sqft
Price per Sqft $816
Subdivision Denny Blaine
MLS Listing ID 1938518
Sold Date 06/21/22
Style 18 - 2 Stories w/Bsmnt
Bedrooms 4
Full Baths 1
Half Baths 1
Year Built 1908
Annual Tax Amount $19,510
Lot Size 6,270 Sqft
Property Description
hmm...curb appeal...certain houses turn heads...handsome eaves, exquisite millwork, lovely leaded windows. And then there is the turret! A simple 1908 craftsman reimagined by well-known architect Greg Bader. Voila! Stately Queen Anne. Created from the new foundation up so you can live in the period emphasizing optimistic exuberance while enjoying new, tight systems and light filled voluminous spaces. Sited on a sunny level lot in sought-after Denny Blaine and close to everything this home exudes comfort and warmth. Four bedrooms including a primary bedroom wing, marble tiled baths, newly refinished hardwoods throughout, chef's kitchen, wine cellar. Gracious open formal rooms with cozy den to escape. Charming gardens. Your forever home.. ahh
Location
State WA
County King
Area 390 - Central Seattle
Rooms
Basement Daylight, Finished
Interior
Interior Features Radiator, Ceramic Tile, Concrete, Hardwood, Wine Cellar, Bath Off Primary, Double Pane/Storm Window, Sprinkler System, Dining Room, French Doors, High Tech Cabling, Security System, Skylight(s), Vaulted Ceiling(s), Walk-In Closet(s)
Flooring Ceramic Tile, Concrete, Hardwood, Slate, Stone
Fireplaces Number 2
Fireplace true
Appliance Dishwasher, Dryer, Disposal, Microwave, Refrigerator, See Remarks, Stove/Range, Washer
Exterior
Exterior Feature See Remarks, Wood
Garage Spaces 2.0
Utilities Available Cable Connected, High Speed Internet, Sewer Connected, Electric, Natural Gas Connected
Amenities Available Cable TV, Electric Car Charging, Fenced-Partially, High Speed Internet, Patio, Sprinkler System
View Y/N Yes
View Lake, Partial, Territorial
Roof Type Composition
Garage Yes
Building
Lot Description Curbs, Paved, Sidewalk
Story Two
Sewer Sewer Connected
Water Public
Architectural Style See Remarks
New Construction No
Schools
Elementary Schools Buyer To Verify
Middle Schools Buyer To Verify
High Schools Buyer To Verify
School District Seattle
Others
Senior Community No
Acceptable Financing Cash Out, Conventional
Listing Terms Cash Out, Conventional
Read Less Info
Want to know what your home might be worth? Contact us for a FREE valuation!

Our team is ready to help you sell your home for the highest possible price ASAP

"Three Trees" icon indicates a listing provided courtesy of NWMLS.






