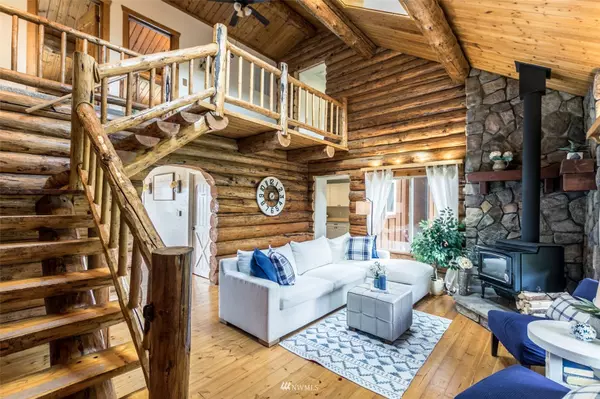Bought with Keller Williams South Sound
$1,000,000
$975,000
2.6%For more information regarding the value of a property, please contact us for a free consultation.
3 Beds
3 Baths
3,271 SqFt
SOLD DATE : 06/17/2022
Key Details
Sold Price $1,000,000
Property Type Single Family Home
Sub Type Residential
Listing Status Sold
Purchase Type For Sale
Square Footage 3,271 sqft
Price per Sqft $305
Subdivision Buckley
MLS Listing ID 1931919
Sold Date 06/17/22
Style 12 - 2 Story
Bedrooms 3
Full Baths 2
Half Baths 2
HOA Fees $3/ann
Year Built 1993
Annual Tax Amount $6,586
Lot Size 5.070 Acres
Property Description
Over the river & through the woods, welcome to this Pacific Northwest Dream Home on over 5 acres! This custom-built log home filled w/natural light will take your breath away. Newly renovated in 2019, incl roof! Views of Mt Rainier & sunsets over Olympic Mountain Range. Open kitchen w/live edge Marble Countertops. Upstairs, 4 bedrooms and office alcove, including TWO large Primary suites - one w/Sunset balcony, the other w/Spa en suite bath w/heated tile floors, soaking tub & double shower. Heated in-ground Pool, Hot Tub Jacuzzi, Oversized 2 car garage w/half bath for pool! Sport court, rope course. This peaceful, private oasis is ready to become yours. Take a breath of fresh air. Come get away from it all, and make this retreat your home.
Location
State WA
County Pierce
Area 111 - Buckley/South Prairie
Rooms
Basement None
Interior
Interior Features Forced Air, Heat Pump, Central A/C, Ceramic Tile, Hardwood, Wall to Wall Carpet, Second Primary Bedroom, Wired for Generator, Bath Off Primary, Ceiling Fan(s), Double Pane/Storm Window, Dining Room, High Tech Cabling, Skylight(s), Walk-In Pantry, Walk-In Closet(s), Water Heater
Flooring Ceramic Tile, Hardwood, Vinyl Plank, Carpet
Fireplace false
Appliance Dishwasher, Disposal, Microwave, Refrigerator, Stove/Range
Exterior
Exterior Feature Log, Wood
Garage Spaces 3.0
Utilities Available Cable Connected, High Speed Internet, Propane, Septic System, Electricity Available, Propane, Wood, Road Maintenance
Amenities Available Athletic Court, Barn, Cable TV, Deck, Fenced-Partially, Gated Entry, High Speed Internet, Hot Tub/Spa, Outbuildings, Patio, Propane, RV Parking, Shop, Sprinkler System
View Y/N Yes
View Mountain(s), Territorial
Roof Type Composition
Garage Yes
Building
Lot Description Dead End Street, Open Space, Secluded
Story Two
Sewer Septic Tank
Water Community, Shared Well
Architectural Style Craftsman
New Construction No
Schools
Elementary Schools Orting Primary Sch
Middle Schools Orting Mid
High Schools Orting High
School District Orting
Others
Senior Community No
Acceptable Financing Cash Out, Conventional, FHA, USDA Loan, VA Loan
Listing Terms Cash Out, Conventional, FHA, USDA Loan, VA Loan
Read Less Info
Want to know what your home might be worth? Contact us for a FREE valuation!

Our team is ready to help you sell your home for the highest possible price ASAP

"Three Trees" icon indicates a listing provided courtesy of NWMLS.







