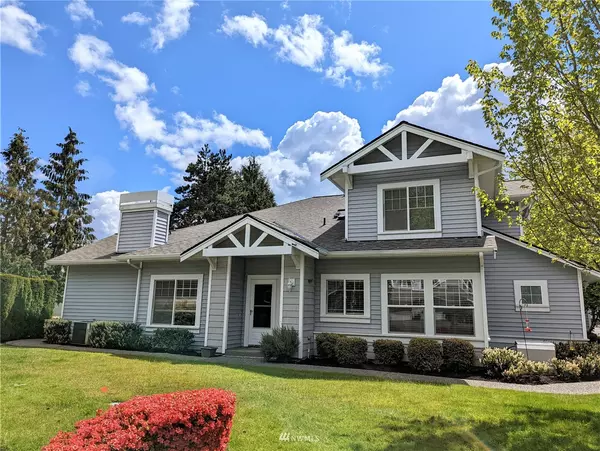Bought with Redfin
$620,000
$589,900
5.1%For more information regarding the value of a property, please contact us for a free consultation.
3 Beds
2.5 Baths
1,700 SqFt
SOLD DATE : 06/13/2022
Key Details
Sold Price $620,000
Property Type Condo
Sub Type Condominium
Listing Status Sold
Purchase Type For Sale
Square Footage 1,700 sqft
Price per Sqft $364
Subdivision The Lakes
MLS Listing ID 1930743
Sold Date 06/13/22
Style 32 - Townhouse
Bedrooms 3
Full Baths 2
Half Baths 1
HOA Fees $355/mo
Year Built 1996
Annual Tax Amount $1,111
Property Description
Welcome to Marina Pointe at the Lakes, gated community. Move in ready. Large spacious end unit w/ 3 oversize bedrooms plus den, 2.5 bath w/granite counter tops. Master on the main w/walk in closet, 5 piece bath, walk in shower, claw foot soaking tub, heated tile flooring. Inviting kitchen w/ lots of cabinets & granite counter tops. Many windows keep it light & bright all year. Newer Stainless Steel appliances, hardwood flooring. Extended kitchen area for table. Vaulted ceilings, gas fireplace. Walk out to extra large, double patio w/privacy. Small yard to enjoy. Cobble stone walkway around side. Newer H20 tank. Central A/C. 2 Car garage w/ extra storage space. Generac Quiet Source generator-never lose power. Close to all amenities & trails.
Location
State WA
County King
Area 330 - Kent
Rooms
Main Level Bedrooms 1
Interior
Interior Features Forced Air, Heat Pump, Central A/C, Ceramic Tile, Hardwood, Wall to Wall Carpet, Balcony/Deck/Patio, Yard, Cooking-Electric, Dryer-Electric, Ice Maker, Washer, Water Heater
Flooring Ceramic Tile, Hardwood, Vinyl, Carpet
Fireplaces Number 1
Fireplace true
Appliance Dishwasher, Dryer, Disposal, Microwave, Refrigerator, Stove/Range, Washer
Exterior
Exterior Feature Metal/Vinyl, Wood Products
Community Features Fire Sprinklers, Gated, Gated, Trail(s)
Utilities Available Electricity Available, Natural Gas Connected, See Remarks, Common Area Maintenance, Road Maintenance, See Remarks
View Y/N No
Roof Type Composition
Garage Yes
Building
Lot Description Corner Lot, Cul-De-Sac, Curbs, Open Space, Paved, Secluded, Sidewalk
Story Multi/Split
Architectural Style Townhouse
New Construction No
Schools
Elementary Schools Neely O Brien Elem
Middle Schools Mill Creek Mid Sch
High Schools Kent-Meridian High
School District Kent
Others
HOA Fee Include Common Area Maintenance, Earthquake Insurance, Lawn Service, Road Maintenance, See Remarks, Sewer, Water
Senior Community No
Acceptable Financing Cash Out, Conventional, FHA, VA Loan
Listing Terms Cash Out, Conventional, FHA, VA Loan
Read Less Info
Want to know what your home might be worth? Contact us for a FREE valuation!

Our team is ready to help you sell your home for the highest possible price ASAP

"Three Trees" icon indicates a listing provided courtesy of NWMLS.






