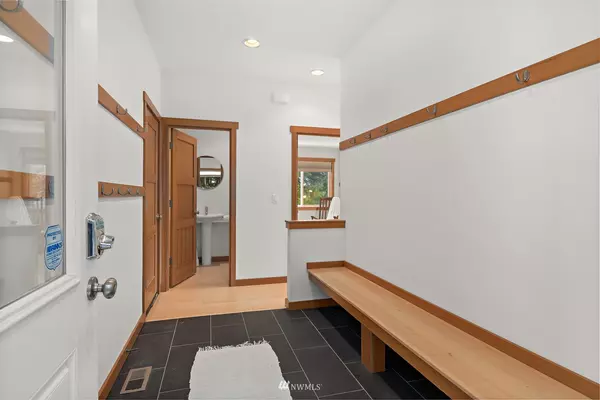Bought with Coldwell Banker Bain
$1,350,000
$1,350,000
For more information regarding the value of a property, please contact us for a free consultation.
5 Beds
3.25 Baths
3,274 SqFt
SOLD DATE : 05/24/2022
Key Details
Sold Price $1,350,000
Property Type Single Family Home
Sub Type Residential
Listing Status Sold
Purchase Type For Sale
Square Footage 3,274 sqft
Price per Sqft $412
Subdivision Snoqualmie Pass
MLS Listing ID 1918968
Sold Date 05/24/22
Style 18 - 2 Stories w/Bsmnt
Bedrooms 5
Full Baths 2
Half Baths 1
HOA Fees $7/mo
Year Built 2008
Annual Tax Amount $6,247
Lot Size 7,405 Sqft
Property Description
Year round living at Snoqualmie Pass! This beautiful turn-key, fully furnished 5 bedroom 3.25 bath contemporary home is ready for you to make your own. At nearly 3,300sf, there is ample room to spread out over 3 stories with plenty of space for you & your guests. New quartz counter tops in the kitchen & fresh paint on the lower & main floors. Located just a stones throw from the Snoqualmie East Ski area you are just moments from the slopes. Enjoy the warm summer days down at Lake Keechelus or hiking the hundreds of miles of trails into the National Forest. End each day with a soak in the hot tub or maybe a fierce game of air hockey among friends. The heated driveway makes for easy winter access too. Can you hear the mountains calling?
Location
State WA
County Kittitas
Area 948 - Upper Kittitas C
Rooms
Basement Daylight, Finished
Main Level Bedrooms 1
Interior
Interior Features Heat Pump, Tankless Water Heater, Bamboo/Cork, Ceramic Tile, Wall to Wall Carpet, Bath Off Primary, Ceiling Fan(s), Double Pane/Storm Window, Hot Tub/Spa, Vaulted Ceiling(s), Walk-In Closet(s), Wired for Generator, Water Heater
Flooring Bamboo/Cork, Ceramic Tile, Slate, Carpet
Fireplaces Number 1
Fireplace true
Appliance Dishwasher, Dryer, Microwave, Refrigerator, Stove/Range, Washer
Exterior
Exterior Feature Cement Planked, Wood
Garage Spaces 2.0
Community Features CCRs
Utilities Available Propane, Sewer Connected, Electricity Available, Propane, Road Maintenance, Snow Removal
Amenities Available Hot Tub/Spa, Propane
View Y/N Yes
View Mountain(s), Territorial
Roof Type Metal
Garage Yes
Building
Lot Description Paved
Story Two
Sewer Sewer Connected
Water Public
New Construction No
Schools
Elementary Schools Easton Sch
Middle Schools Easton Sch
High Schools Easton Sch
School District Easton
Others
Senior Community No
Acceptable Financing Cash Out, Conventional
Listing Terms Cash Out, Conventional
Read Less Info
Want to know what your home might be worth? Contact us for a FREE valuation!

Our team is ready to help you sell your home for the highest possible price ASAP

"Three Trees" icon indicates a listing provided courtesy of NWMLS.







