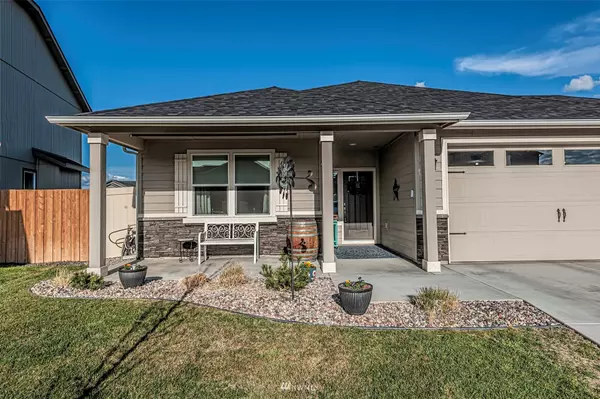Bought with Windermere RE Walla Walla
$517,556
$485,000
6.7%For more information regarding the value of a property, please contact us for a free consultation.
3 Beds
2 Baths
1,790 SqFt
SOLD DATE : 05/16/2022
Key Details
Sold Price $517,556
Property Type Single Family Home
Sub Type Residential
Listing Status Sold
Purchase Type For Sale
Square Footage 1,790 sqft
Price per Sqft $289
Subdivision College Place
MLS Listing ID 1906926
Sold Date 05/16/22
Style 10 - 1 Story
Bedrooms 3
Full Baths 2
HOA Fees $33/qua
Year Built 2019
Annual Tax Amount $3,911
Lot Size 7,314 Sqft
Property Description
The differences are key in this single-level Orchard model - from its enhanced roof line allowing for a covered front porch w/sun screen to 3-car extra deep garage for storage/shop. This 2019 home is loaded with upgrades & every amenity you can wish for: wide entry, private primary bedroom & ensuite bath with deep tub, walk-in shower, walk-in closet to a posh kitchen w/upgraded SS appliances (2021), Quartz counters, walk-in pantry & beverage bar incl. wine fridge. A terrific great room w/75" QLED TV (stays) over stone gas fireplace and dining area w/glass doors leading to covered patio. More extras incl. extended patio at the garden door & WFH hi-speed internet. Fenced low-maintenance yard in a great neighborhood adds up to your new home.
Location
State WA
County Walla Walla
Area 933 - Southeast Walla Walla County
Rooms
Basement None
Main Level Bedrooms 3
Interior
Interior Features Central A/C, Forced Air, Heat Pump, Laminate Hardwood, Wall to Wall Carpet, Bath Off Primary, Ceiling Fan(s), Double Pane/Storm Window, Dining Room, Walk-In Closet(s), Walk-In Pantry, Water Heater
Flooring Laminate, Vinyl, Carpet
Fireplaces Number 1
Fireplace true
Appliance Dishwasher, Dryer, Disposal, Microwave, Refrigerator, Stove/Range, Washer
Exterior
Exterior Feature Stone, Wood
Garage Spaces 3.0
Utilities Available Cable Connected, Natural Gas Available, Sewer Connected, Electric, Natural Gas Connected, Road Maintenance, Snow Removal
Amenities Available Cable TV, Fenced-Fully, Gas Available, Patio, Sprinkler System
View Y/N Yes
View City
Roof Type Composition
Garage Yes
Building
Lot Description Curbs, Sidewalk
Story One
Builder Name Hayden Homes
Sewer Sewer Connected
Water Public
Architectural Style Contemporary
New Construction No
Schools
Elementary Schools Davis Elem
Middle Schools John Sager Mid
High Schools College Place High School
School District College Place
Others
Senior Community No
Acceptable Financing Cash Out, Conventional, FHA, VA Loan
Listing Terms Cash Out, Conventional, FHA, VA Loan
Read Less Info
Want to know what your home might be worth? Contact us for a FREE valuation!

Our team is ready to help you sell your home for the highest possible price ASAP

"Three Trees" icon indicates a listing provided courtesy of NWMLS.






