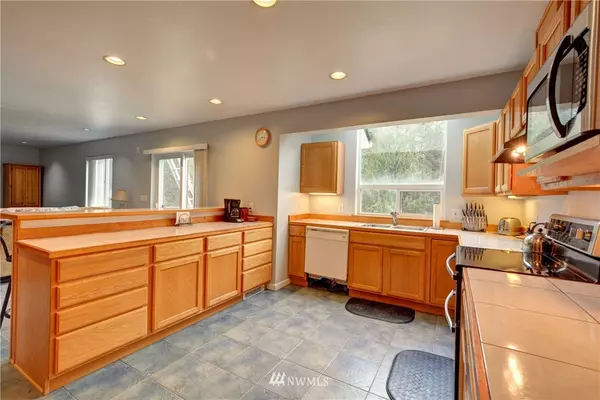Bought with John L. Scott Snohomish
$820,000
$825,000
0.6%For more information regarding the value of a property, please contact us for a free consultation.
3 Beds
3 Baths
2,758 SqFt
SOLD DATE : 05/03/2022
Key Details
Sold Price $820,000
Property Type Single Family Home
Sub Type Residential
Listing Status Sold
Purchase Type For Sale
Square Footage 2,758 sqft
Price per Sqft $297
Subdivision Burn Road
MLS Listing ID 1904890
Sold Date 05/03/22
Style 18 - 2 Stories w/Bsmnt
Bedrooms 3
Full Baths 3
Year Built 2001
Annual Tax Amount $5,507
Lot Size 5.220 Acres
Lot Dimensions 699x325
Property Description
An Arlington custom built beauty on a private road! This two-story home w/basement features a new roof, new deck, new siding, new exterior paint, and more! As you enter the home, you're immediately struck by the expansive cathedral ceilings with tall windows streaming in natural light. The spacious kitchen w/a view of your property, is strategically placed between the dining room and large TV room. Storage and space galore with over 4,000 sq ft. living space and 840 sq ft extra tall garage! There's enough space in the huge basement to use for additional living space, game room, office and much more! The five acres allows for future shop, ADU, and expansion of the current garden; bring your toys and ideas!
Location
State WA
County Snohomish
Area 760 - Northeast Snohom
Rooms
Basement Finished
Interior
Interior Features Ceramic Tile, Concrete, Laminate, Bath Off Primary, Ceiling Fan(s), Double Pane/Storm Window, Dining Room, Vaulted Ceiling(s), Walk-In Pantry
Flooring Ceramic Tile, Concrete, Laminate, Stone
Fireplaces Number 2
Fireplace true
Appliance Dishwasher, Double Oven, Microwave, Refrigerator
Exterior
Exterior Feature Wood Products
Garage Spaces 2.0
Utilities Available Septic System, Electricity Available, Pellet, Individual Well
Amenities Available Deck, Fenced-Partially, RV Parking
View Y/N No
Roof Type Composition
Garage Yes
Building
Lot Description Dirt Road
Story Two
Sewer Septic Tank
Water Individual Well
New Construction No
Schools
School District Granite Falls
Others
Senior Community No
Acceptable Financing Cash Out, Conventional, FHA, VA Loan
Listing Terms Cash Out, Conventional, FHA, VA Loan
Read Less Info
Want to know what your home might be worth? Contact us for a FREE valuation!

Our team is ready to help you sell your home for the highest possible price ASAP

"Three Trees" icon indicates a listing provided courtesy of NWMLS.






