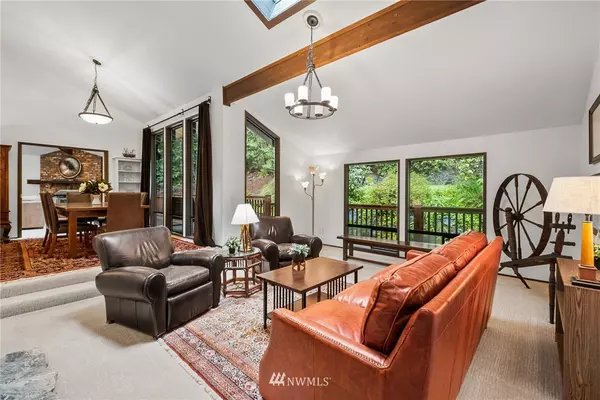Bought with Skyline Properties, Inc.
$1,800,000
$1,198,500
50.2%For more information regarding the value of a property, please contact us for a free consultation.
4 Beds
3.75 Baths
3,840 SqFt
SOLD DATE : 04/08/2022
Key Details
Sold Price $1,800,000
Property Type Single Family Home
Sub Type Residential
Listing Status Sold
Purchase Type For Sale
Square Footage 3,840 sqft
Price per Sqft $468
Subdivision Mirrormont
MLS Listing ID 1896475
Sold Date 04/08/22
Style 15 - Multi Level
Bedrooms 4
Full Baths 3
Year Built 1980
Annual Tax Amount $10,495
Lot Size 1.269 Acres
Lot Dimensions 274x236x101x349
Property Description
On a quiet side street in Mirrormont sits this classic Pacific NW styled home; log posts, high vaulted ceilings w/wood beams spanning the space & privacy galore! Sunny south facing 1.27 acre allows room for curved paved driveway leading to lots of parking including RV carport prkg. Separate music studio or could be more! Large floor to ceiling windows, wide hallways, home feels elegant & spacious w/flexible rooms. Kitchen open to family rm, dining & gracious living rm all connected. Master suite w/tiled shower, granite counters w/2 sinks, & bonus room off bdrm. Several french doors on main connect wrapped decking. LL w/2nd kitchen, 2nd primary w/attached bath & walk in, plus other bdrms or office space or make a MIL.New furnace, newer roof!
Location
State WA
County King
Area 500 - East Side/South
Rooms
Basement Daylight, Finished
Main Level Bedrooms 2
Interior
Interior Features Forced Air, Ceramic Tile, Hardwood, Wall to Wall Carpet, Second Kitchen, Second Primary Bedroom, Bath Off Primary, Ceiling Fan(s), Double Pane/Storm Window, Dining Room, Skylight(s), Vaulted Ceiling(s), Walk-In Closet(s), Wet Bar, Water Heater
Flooring Ceramic Tile, Hardwood, Vinyl, Carpet
Fireplaces Number 3
Fireplaces Type Wood Burning
Fireplace true
Appliance Dishwasher, Dryer, Disposal, Microwave, Refrigerator, Stove/Range, Washer
Exterior
Exterior Feature Wood
Garage Spaces 3.0
Pool Community
Community Features CCRs, Club House, Park, Playground, Tennis Courts
Amenities Available Cable TV, Deck, Gas Available, High Speed Internet, Outbuildings, RV Parking
View Y/N No
Roof Type Composition
Garage Yes
Building
Lot Description Cul-De-Sac, Paved
Story Multi/Split
Sewer Septic Tank
Water Community, Private
Architectural Style Northwest Contemporary
New Construction No
Schools
Elementary Schools Maple Hills Elem
Middle Schools Maywood Mid
High Schools Liberty Snr High
School District Issaquah
Others
Senior Community No
Acceptable Financing Cash Out, Conventional, FHA, VA Loan
Listing Terms Cash Out, Conventional, FHA, VA Loan
Read Less Info
Want to know what your home might be worth? Contact us for a FREE valuation!

Our team is ready to help you sell your home for the highest possible price ASAP

"Three Trees" icon indicates a listing provided courtesy of NWMLS.







