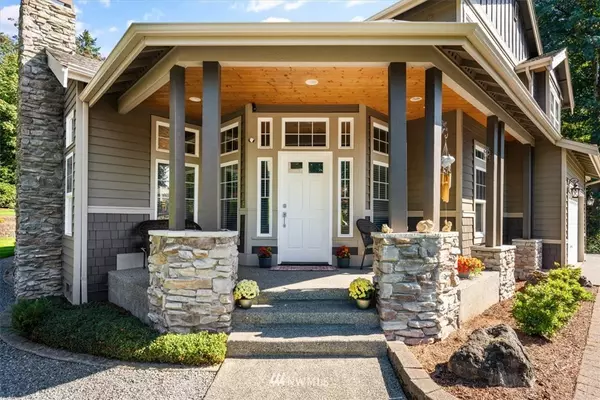Bought with Flyhomes
$1,805,000
$1,425,000
26.7%For more information regarding the value of a property, please contact us for a free consultation.
3 Beds
3.25 Baths
3,558 SqFt
SOLD DATE : 03/11/2022
Key Details
Sold Price $1,805,000
Property Type Single Family Home
Sub Type Residential
Listing Status Sold
Purchase Type For Sale
Square Footage 3,558 sqft
Price per Sqft $507
Subdivision Clearview
MLS Listing ID 1888973
Sold Date 03/11/22
Style 12 - 2 Story
Bedrooms 3
Full Baths 2
Half Baths 1
Year Built 2001
Annual Tax Amount $10,587
Lot Size 0.660 Acres
Property Description
1st time on the market! 3064SF home w/3-car garage+24X38 detached shop w/a 494SF finished bonus room above nestled on a 2/3 acre property on a greenbelt! Features include extensive millwork, custom old growth Hickory Cabinets, Ash hardwood floors, granite counters, recently renovated utility room & bathrooms, barn doors, built-in cabinetry, skylights, French doors, vaulted ceilings, 2 cozy gas log fireplaces, custom window treatments, tankless water heaters, central vac system, A/C, high efficiency furnace w/air purification system, new exterior paint, covered front porch & back patio, inground sprinkler system & storage shed. Home is in a quiet park like setting on a cul-de-sac w/a convenient Clearview location near Mill Creek Town Center.
Location
State WA
County Snohomish
Area 610 - Southeast Snohom
Rooms
Basement None
Interior
Flooring Hardwood, Vinyl Plank, Carpet
Fireplaces Number 2
Fireplace true
Appliance Dishwasher, Dryer, Disposal, Microwave, Refrigerator, Stove/Range, Washer
Exterior
Exterior Feature Cement/Concrete, Stone, Wood
Garage Spaces 5.0
Community Features CCRs, Trail(s)
Utilities Available Cable Connected, High Speed Internet, Septic System, Natural Gas Connected, Common Area Maintenance
Amenities Available Cable TV, High Speed Internet, Outbuildings, Patio, RV Parking, Shop, Sprinkler System
View Y/N Yes
View Territorial
Roof Type Composition
Garage Yes
Building
Lot Description Corner Lot, Cul-De-Sac, Dead End Street, Open Space, Paved
Story Two
Builder Name Chinook Homes
Sewer Septic Tank
Water Public
Architectural Style Craftsman
New Construction No
Schools
Elementary Schools Cathcart Elem
Middle Schools Valley View Mid
High Schools Glacier Peak
School District Snohomish
Others
Senior Community No
Acceptable Financing Cash Out, Conventional, FHA, VA Loan
Listing Terms Cash Out, Conventional, FHA, VA Loan
Read Less Info
Want to know what your home might be worth? Contact us for a FREE valuation!

Our team is ready to help you sell your home for the highest possible price ASAP

"Three Trees" icon indicates a listing provided courtesy of NWMLS.






