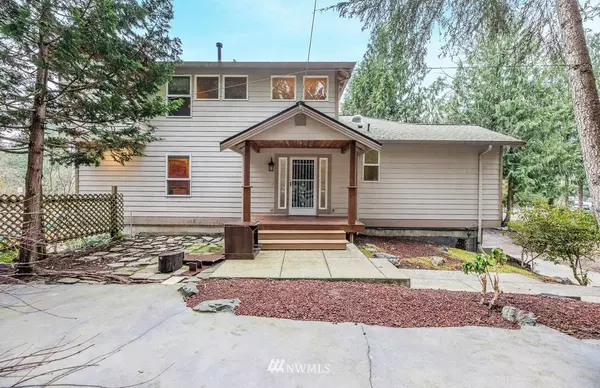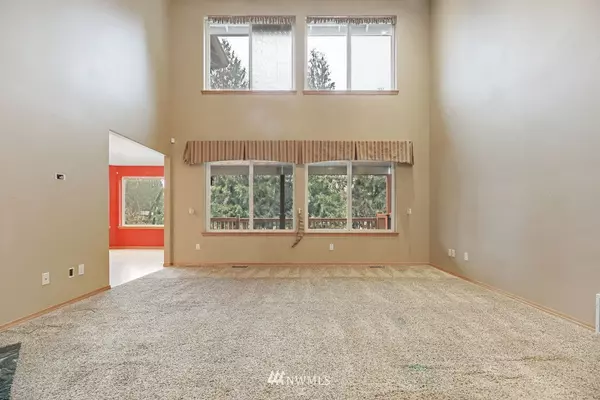Bought with Windermere Real Estate Midtown
$615,000
$525,000
17.1%For more information regarding the value of a property, please contact us for a free consultation.
3 Beds
3.25 Baths
2,441 SqFt
SOLD DATE : 02/23/2022
Key Details
Sold Price $615,000
Property Type Single Family Home
Sub Type Residential
Listing Status Sold
Purchase Type For Sale
Square Footage 2,441 sqft
Price per Sqft $251
Subdivision Granite Falls
MLS Listing ID 1882625
Sold Date 02/23/22
Style 18 - 2 Stories w/Bsmnt
Bedrooms 3
Full Baths 2
Half Baths 1
HOA Fees $22/ann
Year Built 1998
Annual Tax Amount $4,598
Lot Size 9,583 Sqft
Property Description
[WELCOME TO THE RIVER VIEW HOME] Sitting in a backdrop of trees, this 4 bedroom home is located in Arlington. The OPEN + LARGE rooms and vaulted ceilings create a sense of space and relaxation. The living room has a wall of windows which floods the home with natural light. The COZY fire place is perfect for curling up with a good book + cup of coffee and enjoying your view of the river. The kitchen is perfect for gatherings and entertaining. Upstairs you will find 3 large bedrooms + full bath + Master Bedroom with WALK IN CLOSET + PRIVATE BALCONY + RIVER VIEW. Lower level is perfect for home office or MIL. Many possibilities for a garden space, outdoor entertainment and much more. Community pool & clubhouse. [NORTHWEST LIVING AT ITS BEST]
Location
State WA
County Snohomish
Area 760 - Northeast Snohom
Interior
Interior Features Forced Air, Ceramic Tile, Hardwood, Wall to Wall Carpet, Ceiling Fan(s), Double Pane/Storm Window, Dining Room, Skylight(s), Vaulted Ceiling(s), Walk-In Closet(s), Walk-In Pantry
Flooring Ceramic Tile, Hardwood, Carpet
Fireplace false
Appliance Dishwasher, Microwave, Refrigerator, Stove/Range
Exterior
Exterior Feature Wood
Garage Spaces 2.0
Community Features CCRs, Club House
Utilities Available Septic System, Electricity Available, Propane
Amenities Available Deck, RV Parking
View Y/N No
Roof Type Composition
Garage Yes
Building
Lot Description Dead End Street
Story Two
Sewer Septic Tank
Water Public
New Construction No
Schools
School District Granite Falls
Others
Senior Community No
Acceptable Financing Cash Out, Conventional
Listing Terms Cash Out, Conventional
Read Less Info
Want to know what your home might be worth? Contact us for a FREE valuation!

Our team is ready to help you sell your home for the highest possible price ASAP

"Three Trees" icon indicates a listing provided courtesy of NWMLS.






