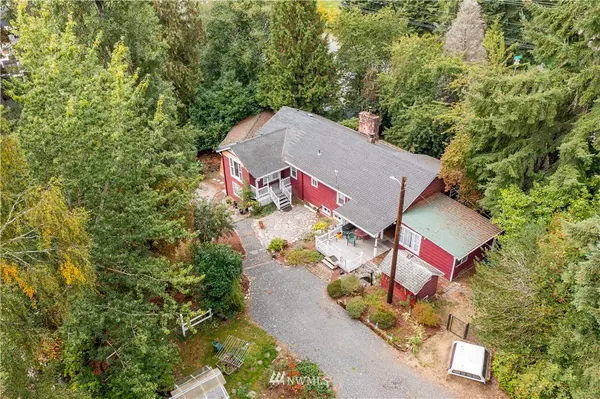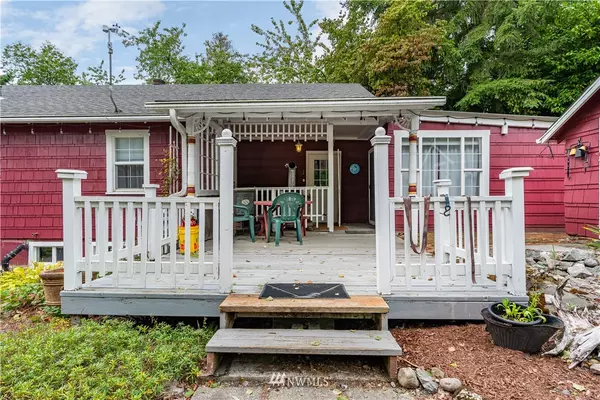Bought with Gilpin Realty, Inc.
$765,000
$750,000
2.0%For more information regarding the value of a property, please contact us for a free consultation.
3 Beds
2 Baths
1,524 SqFt
SOLD DATE : 01/28/2022
Key Details
Sold Price $765,000
Property Type Single Family Home
Sub Type Residential
Listing Status Sold
Purchase Type For Sale
Square Footage 1,524 sqft
Price per Sqft $501
Subdivision Clearview
MLS Listing ID 1845053
Sold Date 01/28/22
Style 16 - 1 Story w/Bsmnt.
Bedrooms 3
Full Baths 2
Year Built 1937
Annual Tax Amount $5,718
Lot Size 4.210 Acres
Property Description
{{Endless Possibilities in Clearview}} Classic farmhouse, surrounded by greenery. Newer electrical. Newer plumbing. Newer 4-year-old roof. Primary with attached deck + patio. Walk-in closet. Tons of storage downstairs + workshop area. Extra parking + RV parking. Zoned R-5 with frontage on Hwy 9. Nice building spot in back of lot to build a custom home, if desired. Storage sheds. Chicken coop. Gardening spot. 4+ acres of land. Close to Willis D Tucker Community, Bob Heiman Wildlife, Maltby Community, and Lord Hill Regional Parks. Convenient access to Snohomish, Lk Stevens, Everett, Monroe, and Woodinville for shopping, dining, Farmers Markets, and downtown stores. Snohomish School District. Make it YOUR HOME today!
Location
State WA
County Snohomish
Area 610 - Southeast Snohom
Rooms
Basement Partially Finished
Main Level Bedrooms 3
Interior
Interior Features Forced Air, Wall to Wall Carpet, Bath Off Primary, Ceiling Fan(s), Walk-In Closet(s), Water Heater
Flooring Vinyl, Carpet
Fireplaces Number 1
Fireplace true
Appliance Dishwasher, Refrigerator, Stove/Range
Exterior
Exterior Feature Wood
Garage Spaces 1.0
Utilities Available Cable Connected, High Speed Internet, Septic System, Oil, Wood
Amenities Available Cable TV, Deck, High Speed Internet, Outbuildings, Patio, RV Parking, Shop
View Y/N Yes
View Territorial
Roof Type Composition
Garage Yes
Building
Lot Description Corner Lot, Paved
Story One
Sewer Septic Tank
Water Public
Architectural Style Craftsman
New Construction No
Schools
Elementary Schools Cathcart Elem
Middle Schools Valley View Mid
High Schools Glacier Peak
School District Snohomish
Others
Senior Community No
Acceptable Financing Cash Out, Conventional, FHA
Listing Terms Cash Out, Conventional, FHA
Read Less Info
Want to know what your home might be worth? Contact us for a FREE valuation!

Our team is ready to help you sell your home for the highest possible price ASAP

"Three Trees" icon indicates a listing provided courtesy of NWMLS.






