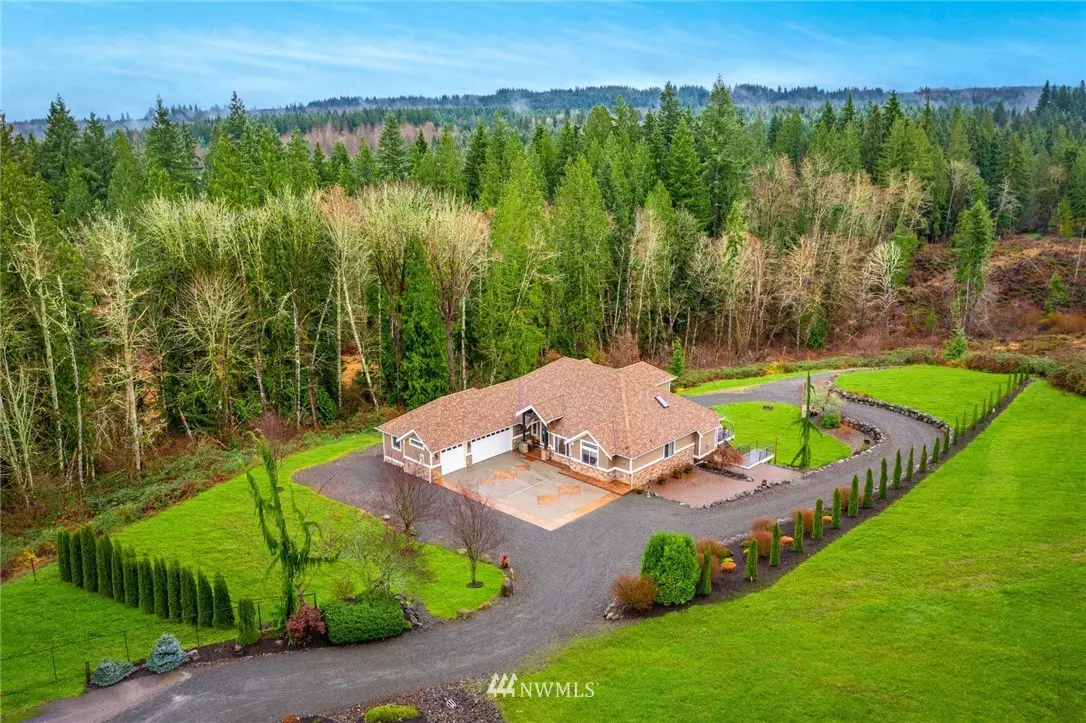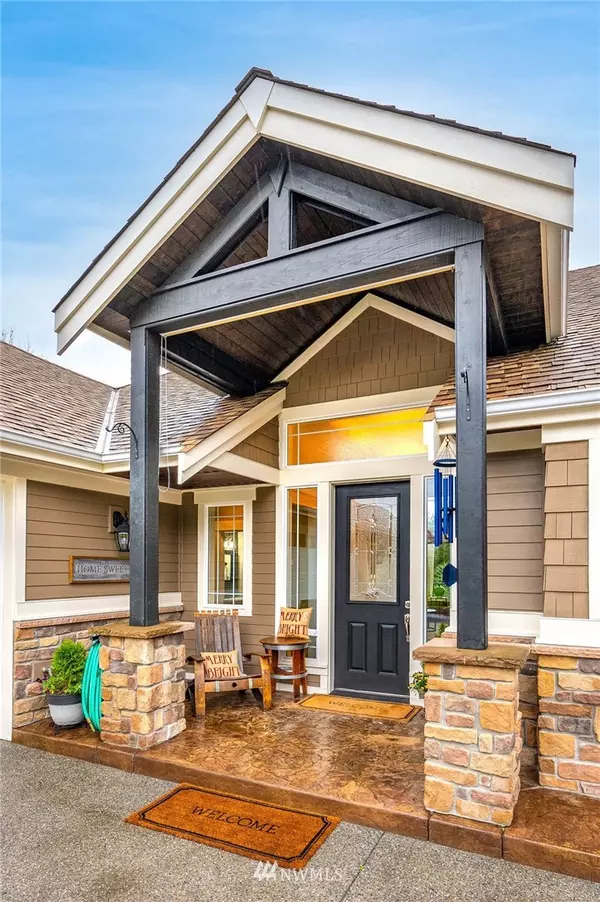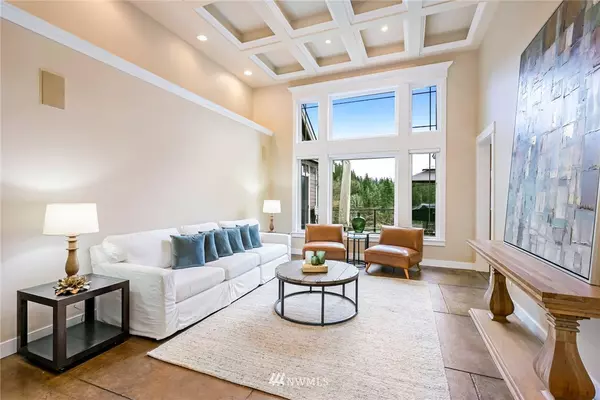Bought with Better Real Estate, LLC
$1,495,000
$1,495,000
For more information regarding the value of a property, please contact us for a free consultation.
5 Beds
4.5 Baths
4,636 SqFt
SOLD DATE : 01/27/2022
Key Details
Sold Price $1,495,000
Property Type Single Family Home
Sub Type Residential
Listing Status Sold
Purchase Type For Sale
Square Footage 4,636 sqft
Price per Sqft $322
Subdivision Newberg
MLS Listing ID 1871016
Sold Date 01/27/22
Style 11 - 1 1/2 Story
Bedrooms 5
Full Baths 4
Half Baths 1
HOA Fees $41/ann
Year Built 2008
Annual Tax Amount $10,312
Lot Size 5.000 Acres
Property Description
[A GRAND ESCAPE] A DYNAMIC + MULTI-FACETED GATED ESTATE \\ Exquisitely, Uniquely designed and orchestrated to accommodate a myriad of living arrangements. A creative industrial vibe \\ A hearty massive structure comprised of concrete flooring, oversized windows and a plethora of private living spaces. An extremely versatile idyllic creation, diverse + massive. Ingenious layout with MASTER ON THE MAIN. It's own north wing sanctuary away from it all, including: private reading room \ dressing room \ work out room. The basement has it's own two car attached garage and fully functioning kitchen, bath + living quarters \\ A perfectly sequestered FULLY FINISHED BASEMENT, MOTHER IN LAW \\ individual LIVING QUARTERS [RUSTIC ELEGANCE ON FIVE ACRES]
Location
State WA
County Snohomish
Area 760 - Northeast Snohom
Rooms
Basement Daylight, Finished
Main Level Bedrooms 3
Interior
Interior Features Concrete, Laminate, Wall to Wall Carpet, Second Kitchen, Bath Off Primary, Ceiling Fan(s), Double Pane/Storm Window, Dining Room, Fireplace (Primary Bedroom), High Tech Cabling, Security System, Skylight(s), Walk-In Closet(s), Walk-In Pantry, Wired for Generator
Flooring Concrete, Laminate, Carpet
Fireplaces Number 2
Fireplace true
Appliance Dishwasher, Double Oven, Dryer, Disposal, Microwave, Refrigerator, Stove/Range, Washer
Exterior
Exterior Feature Cement/Concrete, Stone
Garage Spaces 5.0
Community Features CCRs
Utilities Available Cable Connected, High Speed Internet, Propane, Septic System, Propane, Common Area Maintenance, Road Maintenance
Amenities Available Cable TV, Deck, Gated Entry, High Speed Internet, Patio, Propane, RV Parking
View Y/N Yes
View Territorial
Roof Type Composition
Garage Yes
Building
Lot Description Dead End Street, Paved
Sewer Septic Tank
Water Public
New Construction No
Schools
Elementary Schools Mt. Pilchuck Elem
Middle Schools North Lake Mid
High Schools Lake Stevens Snr Hig
School District Lake Stevens
Others
Senior Community No
Acceptable Financing Cash Out, Conventional
Listing Terms Cash Out, Conventional
Read Less Info
Want to know what your home might be worth? Contact us for a FREE valuation!

Our team is ready to help you sell your home for the highest possible price ASAP

"Three Trees" icon indicates a listing provided courtesy of NWMLS.






