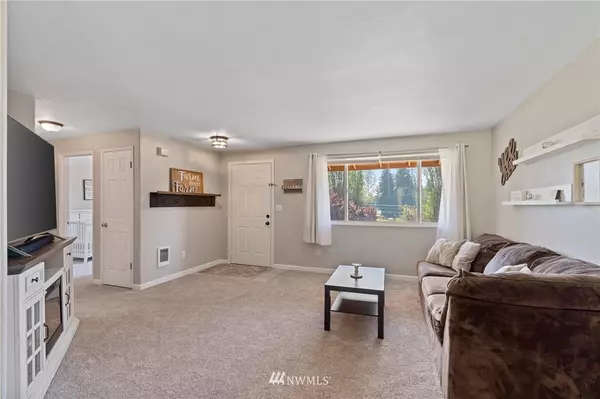Bought with John L. Scott Mukilteo
$419,000
$399,950
4.8%For more information regarding the value of a property, please contact us for a free consultation.
3 Beds
1 Bath
1,016 SqFt
SOLD DATE : 11/08/2021
Key Details
Sold Price $419,000
Property Type Single Family Home
Sub Type Residential
Listing Status Sold
Purchase Type For Sale
Square Footage 1,016 sqft
Price per Sqft $412
Subdivision Jordan Road
MLS Listing ID 1835244
Sold Date 11/08/21
Style 10 - 1 Story
Bedrooms 3
Full Baths 1
HOA Fees $17/mo
Year Built 1997
Annual Tax Amount $3,174
Lot Size 0.270 Acres
Property Description
Charming bungalow perched on a nice lot framed by gorgeous evergreens! This solid home features a perfect 3 bedrooms & 1 bath! You will appreciate the updated kitchen, which has sparkling resin counter tops, stainless steel appliances, subway back splash & a wonderful window above the kitchen sink! This home boasts quality of craftsmanship throughout - including upgraded lighting, walk in closet, new carpet and fresh paint! Yard is fully fenced, exterior of home has stained cedar siding, an extra high ceiling garage & lots of storage opportunities! You will fall in love with the peaceful surroundings & abundance of recreational opportunities that this property has access to - like community pool, fishing, hiking, biking & so much more!
Location
State WA
County Snohomish
Area 760 - Northeast Snohom
Rooms
Basement None
Main Level Bedrooms 3
Interior
Interior Features Wall to Wall Carpet, Double Pane/Storm Window, Dining Room, Walk-In Closet(s), Water Heater
Flooring Vinyl Plank, Carpet
Fireplace false
Appliance Dishwasher, Dryer, Range/Oven, Washer
Exterior
Exterior Feature Wood
Garage Spaces 1.0
Community Features CCRs, Club House, Community Waterfront/Pvt Beach, Park, Playground
Utilities Available Cable Connected, High Speed Internet, Septic System, Electricity Available
Amenities Available Cable TV, Deck, Fenced-Partially, High Speed Internet
View Y/N Yes
View Territorial
Roof Type Composition
Garage Yes
Building
Lot Description Dead End Street, Paved
Story One
Sewer Septic Tank
Water Public
Architectural Style Craftsman
New Construction No
Schools
Elementary Schools Monte Cristo Elem
Middle Schools Granite Falls Mid
High Schools Granite Falls High
School District Granite Falls
Others
Senior Community No
Acceptable Financing Cash Out, Conventional, FHA, USDA Loan, VA Loan
Listing Terms Cash Out, Conventional, FHA, USDA Loan, VA Loan
Read Less Info
Want to know what your home might be worth? Contact us for a FREE valuation!

Our team is ready to help you sell your home for the highest possible price ASAP

"Three Trees" icon indicates a listing provided courtesy of NWMLS.






