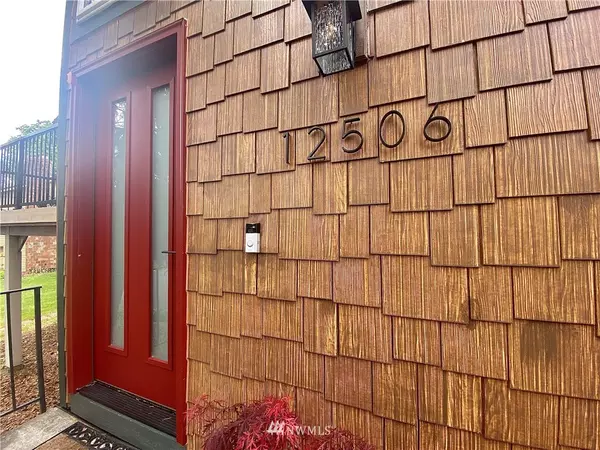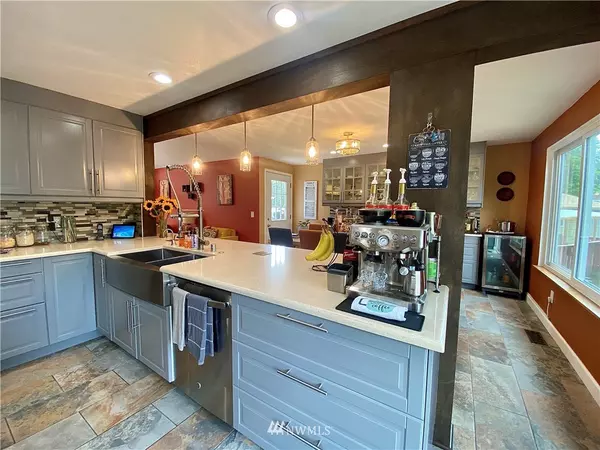Bought with John L. Scott, Inc
$740,000
$699,000
5.9%For more information regarding the value of a property, please contact us for a free consultation.
4 Beds
2.75 Baths
3,120 SqFt
SOLD DATE : 06/25/2021
Key Details
Sold Price $740,000
Property Type Single Family Home
Sub Type Residential
Listing Status Sold
Purchase Type For Sale
Square Footage 3,120 sqft
Price per Sqft $237
Subdivision Kentridge
MLS Listing ID 1781077
Sold Date 06/25/21
Style 14 - Split Entry
Bedrooms 4
Full Baths 2
Year Built 1976
Annual Tax Amount $5,254
Lot Size 5,768 Sqft
Property Description
Stunning 4 bedrm 2.75 bathrm home that has been beautifully updated.Your dream home,vaulted ceilings in the spacious living space w stone fireplace leading into the remodeled kitchen. This space is equipped w immense storage, breakfast bar, stainless steel appliances including brand new refrigerator& industrial chef inspired sink/instahot water. Grand master suite w ensuite bathrm, walk-in closets &private deck access. Bonus rm downstairs w striking fireplace,2 bedrms and bathrm. Smart home, USB outlets, WiFi enabled light switches. 2 car garage w shop area converted into gym. Multi-level deck perfect for outdoor entertaining. Great location! On Kent East Hill near shops,dining, schools,sound transit station,Soos Creek trails, parks &more.
Location
State WA
County King
Area 330 - Kent
Rooms
Basement Daylight
Interior
Interior Features Forced Air, Central A/C, Ceramic Tile, Wall to Wall Carpet, Laminate Hardwood, Bath Off Primary, SMART Wired, Double Pane/Storm Window, Dining Room, Vaulted Ceiling(s)
Flooring Ceramic Tile, Laminate, Vinyl, Carpet
Fireplaces Number 2
Fireplace true
Appliance Dishwasher, Dryer, Disposal, Range/Oven, Refrigerator, Washer
Exterior
Exterior Feature Cement Planked, Metal/Vinyl, Wood, Wood Products
Garage Spaces 2.0
Community Features CCRs
Utilities Available Cable Connected, Sewer Connected, Natural Gas Connected
Amenities Available Athletic Court, Cable TV, Deck, Fenced-Fully, Patio, Shop
View Y/N Yes
View Territorial
Roof Type Composition
Garage Yes
Building
Lot Description Curbs, Paved, Sidewalk
Story Multi/Split
Sewer Sewer Connected
Water Public
Architectural Style Northwest Contemporary
New Construction No
Schools
School District Kent
Others
Senior Community No
Acceptable Financing Cash Out, Conventional, FHA, VA Loan
Listing Terms Cash Out, Conventional, FHA, VA Loan
Read Less Info
Want to know what your home might be worth? Contact us for a FREE valuation!

Our team is ready to help you sell your home for the highest possible price ASAP

"Three Trees" icon indicates a listing provided courtesy of NWMLS.






