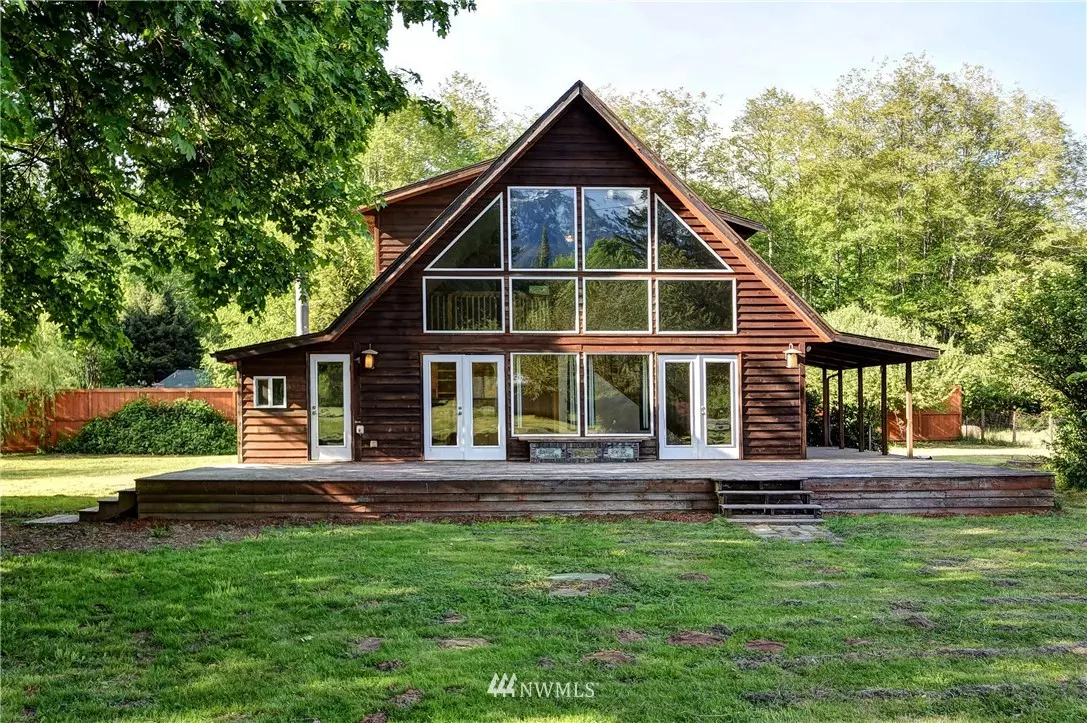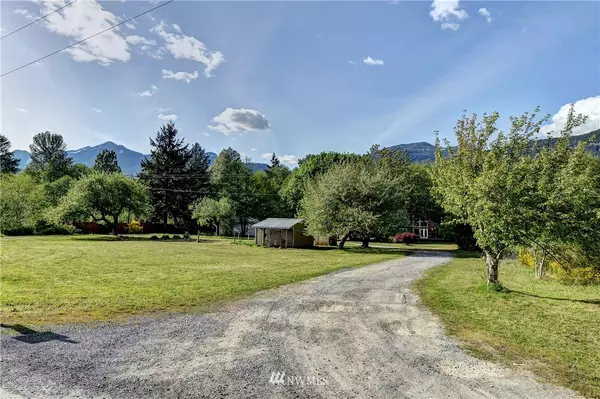Bought with Redfin Corp.
$623,000
$623,000
For more information regarding the value of a property, please contact us for a free consultation.
2 Beds
2 Baths
1,620 SqFt
SOLD DATE : 06/25/2021
Key Details
Sold Price $623,000
Property Type Single Family Home
Sub Type Residential
Listing Status Sold
Purchase Type For Sale
Square Footage 1,620 sqft
Price per Sqft $384
Subdivision Squire Creek
MLS Listing ID 1770238
Sold Date 06/25/21
Style 12 - 2 Story
Bedrooms 2
Full Baths 2
Year Built 2004
Annual Tax Amount $3,607
Lot Size 1.530 Acres
Lot Dimensions 333' X 220'
Property Description
Endless opportunity & utility on this private flat & dry 1.5acre lot at end of county Rd! Spacious 1620 sq/ft Lindal Cedar home 2 bd 2 bath boasts picturesque views of Whitehorse Mtn. Approx 140' frontage on mid bank Squire Creek. Detached 1200 sqft fully functioning unit: 1 bed 1.5 bath. Rental/AirBnb income possibility! Darrington Bluegrass music park/concerts & Rodeo grounds 1 mile away. 24x48' shop 10' ceilings, mechanics dream. Wildlife abounds (deer/fish/other large game), very mature fruit trees, garden space. Hop in your kayak and paddle to the Stilly River. Enchanting drive through Squire Creek County Park to get to property. House wired for generator. Propane/Forced air in main house, all 3 structures have wood heat. Must see!!
Location
State WA
County Snohomish
Area 760 - Northeast Snohom
Rooms
Basement None
Main Level Bedrooms 1
Interior
Interior Features Central A/C, Forced Air, Tankless Water Heater, Hardwood, Second Kitchen, Second Primary Bedroom, Bath Off Primary, Double Pane/Storm Window, Dining Room, French Doors, Loft, Skylight(s), Vaulted Ceiling(s), Water Heater
Flooring Hardwood, Stone
Fireplaces Number 1
Fireplace true
Appliance Dishwasher, Dryer, Range/Oven, Refrigerator, Washer
Exterior
Exterior Feature Metal/Vinyl, Wood
Garage Spaces 4.0
Utilities Available Propane, High Voltage Line, Septic System, Electricity Available, Propane, Individual Well
Amenities Available Deck, Fenced-Partially, Outbuildings, Propane, RV Parking, Shop
Waterfront Description Bank-Medium, Creek
View Y/N Yes
View Mountain(s), River, Territorial
Roof Type Composition
Garage Yes
Building
Lot Description Dead End Street, Drought Res Landscape, High Voltage Line, Open Space, Paved
Story Two
Sewer Septic Tank
Water Individual Well
New Construction No
Schools
Elementary Schools Darrington Elem
Middle Schools Darrington Mid
High Schools Darrington Snr High
School District Darrington
Others
Senior Community No
Acceptable Financing Cash Out, Conventional
Listing Terms Cash Out, Conventional
Read Less Info
Want to know what your home might be worth? Contact us for a FREE valuation!

Our team is ready to help you sell your home for the highest possible price ASAP

"Three Trees" icon indicates a listing provided courtesy of NWMLS.






