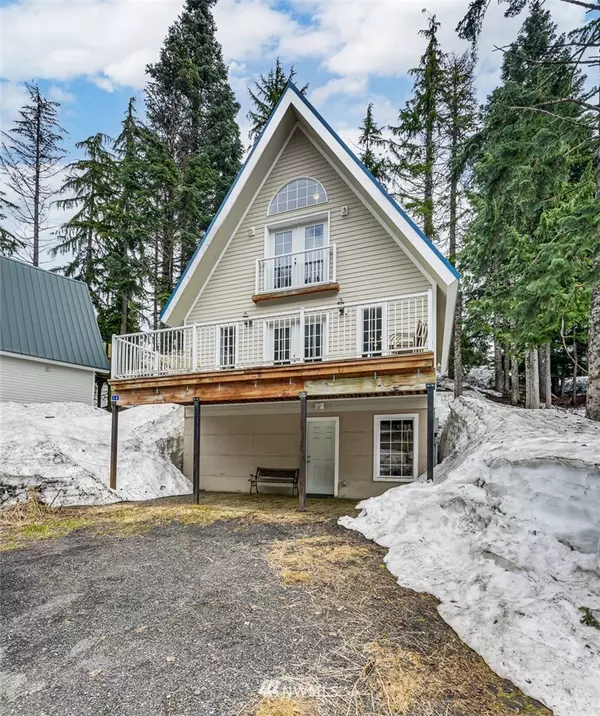Bought with COMPASS
$568,750
$550,000
3.4%For more information regarding the value of a property, please contact us for a free consultation.
2 Beds
1.75 Baths
1,450 SqFt
SOLD DATE : 05/19/2021
Key Details
Sold Price $568,750
Property Type Single Family Home
Sub Type Residential
Listing Status Sold
Purchase Type For Sale
Square Footage 1,450 sqft
Price per Sqft $392
Subdivision Snoqualmie Pass
MLS Listing ID 1761849
Sold Date 05/19/21
Style 15 - Multi Level
Bedrooms 2
Full Baths 1
Year Built 2005
Annual Tax Amount $3,152
Lot Size 3,920 Sqft
Property Description
Beautiful 2005 Mountain Chalet in Conifer Estates! Light & Bright inside. Efficient kitchen w SS Appliances, under cabinet lighting & granite eating bar. Mud Room & Laundry on lower floor as well as spacious Master Bedroom w attached 3/4 bath. Large front deck for grilling out or entertaining & two smaller decks on back side of the home. 2nd bedroom located in the gorgeous upper loft w vaulted ceilings. Enjoy the amazing convenience of an easy walk to skiing/snowboarding during the winter time-with Summit Central just steps away. Biking & hiking trails for summertime fun, a fantastic location to enjoy all 4 Seasons. Only an hour outside Seattle, this home can be a full time residence or part time mountain retreat getaway. Or an "Airbnb".
Location
State WA
County Kittitas
Area 948 - Upper Kittitas C
Rooms
Basement None
Interior
Interior Features Ceramic Tile, Wall to Wall Carpet, Bath Off Primary, Ceiling Fan(s), Double Pane/Storm Window, Dining Room, French Doors, High Tech Cabling, Loft, Vaulted Ceiling(s)
Flooring Ceramic Tile, Carpet
Fireplaces Number 1
Fireplace true
Appliance Dishwasher, Dryer, Disposal, Microwave, Range/Oven, Refrigerator, Washer
Exterior
Exterior Feature Cement/Concrete, Cement Planked
Utilities Available Cable Connected, Sewer Connected, Electricity Available, Snow Removal
Amenities Available Cable TV, Deck
View Y/N Yes
View Territorial
Roof Type Metal
Garage No
Building
Lot Description Dead End Street
Story Multi/Split
Sewer Sewer Connected
Water Public
New Construction No
Schools
Elementary Schools Easton Sch
Middle Schools Easton Sch
High Schools Easton Sch
School District Easton
Others
Senior Community No
Acceptable Financing Cash Out, Conventional
Listing Terms Cash Out, Conventional
Read Less Info
Want to know what your home might be worth? Contact us for a FREE valuation!

Our team is ready to help you sell your home for the highest possible price ASAP

"Three Trees" icon indicates a listing provided courtesy of NWMLS.






