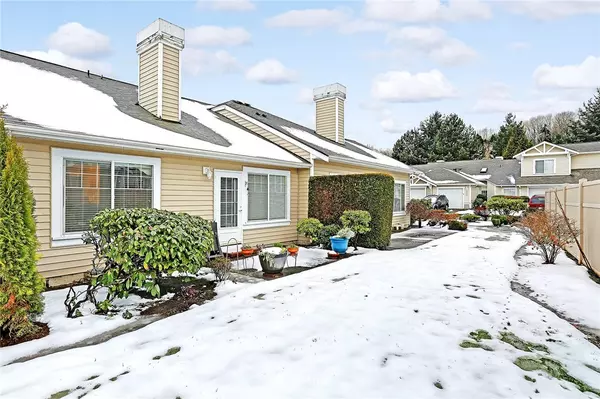Bought with Professional Realty Services
$370,000
$369,000
0.3%For more information regarding the value of a property, please contact us for a free consultation.
2 Beds
1.5 Baths
1,036 SqFt
SOLD DATE : 03/30/2021
Key Details
Sold Price $370,000
Property Type Condo
Sub Type Condominium
Listing Status Sold
Purchase Type For Sale
Square Footage 1,036 sqft
Price per Sqft $357
Subdivision The Lakes
MLS Listing ID 1730272
Sold Date 03/30/21
Style 30 - Condo (1 Level)
Bedrooms 2
HOA Fees $330/mo
Year Built 1996
Annual Tax Amount $3,586
Property Description
One level home in Marina Pointe. Gated entry. Vaulted ceilings, clerestory windows & skylight. , Engineered wood floors & tile through out. The living room has a cozy Gas Fireplace & door to private patio. Great architectural features, large pass through from the kitchen to the dining room. Built-in cherry wood home office. Newer ceiling lights & fan. Walk in closet with built in organizer. Custom tiled walk-in shower in Master bath. Custom window coverings throughout. Nice sized patio with view of the lake. Attic storage. Gas Furnace & hot water heater. New washer & dryer. The community has two access paths to the green river bike and walking trail.
Location
State WA
County King
Area 330 - Kent
Rooms
Main Level Bedrooms 2
Interior
Interior Features Forced Air, Ceramic Tile, Balcony/Deck/Patio, Yard, Cooking-Electric, Dryer-Electric, Ice Maker, Washer, Water Heater
Flooring Ceramic Tile, Engineered Hardwood, See Remarks
Fireplaces Number 1
Fireplace true
Appliance Dishwasher, Dryer, Disposal, Microwave, Range/Oven, Refrigerator, See Remarks, Washer
Exterior
Exterior Feature Metal/Vinyl, Wood Products
Community Features Cable TV, Garden Space, Gated, Outside Entry, Gated, See Remarks, Trail(s)
Utilities Available Natural Gas Connected, Common Area Maintenance, Road Maintenance, See Remarks, Water/Sewer
View Y/N Yes
View Lake
Roof Type Composition
Garage Yes
Building
Lot Description Curbs, Dead End Street, Paved
Story One
Architectural Style Contemporary
New Construction No
Schools
Elementary Schools Neely O Brien Elem
Middle Schools Kent Jnr High
High Schools Kent-Meridian High
School District Kent
Others
HOA Fee Include Common Area Maintenance, Earthquake Insurance, Lawn Service, Road Maintenance, See Remarks, Water/Sewer
Senior Community No
Acceptable Financing Cash Out, Conventional, FHA
Listing Terms Cash Out, Conventional, FHA
Read Less Info
Want to know what your home might be worth? Contact us for a FREE valuation!

Our team is ready to help you sell your home for the highest possible price ASAP

"Three Trees" icon indicates a listing provided courtesy of NWMLS.






