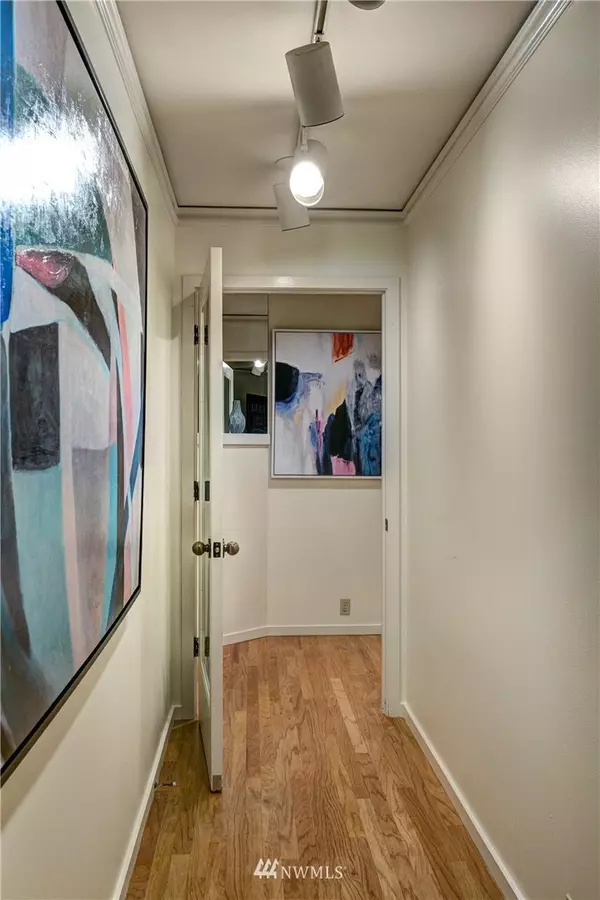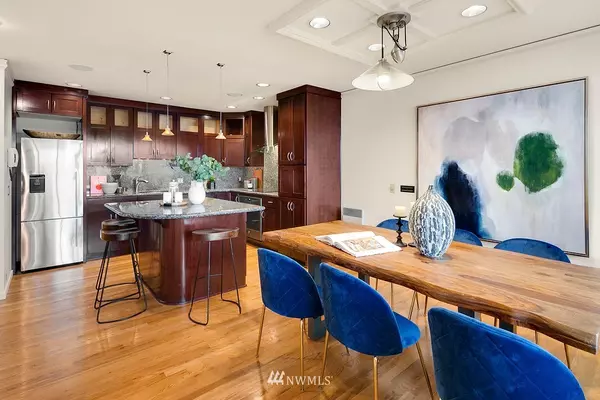Bought with John L. Scott, Inc
$1,150,000
$1,175,000
2.1%For more information regarding the value of a property, please contact us for a free consultation.
3 Beds
2.5 Baths
2,130 SqFt
SOLD DATE : 04/16/2021
Key Details
Sold Price $1,150,000
Property Type Condo
Sub Type Condominium
Listing Status Sold
Purchase Type For Sale
Square Footage 2,130 sqft
Price per Sqft $539
Subdivision North Capitol Hill
MLS Listing ID 1733306
Sold Date 04/16/21
Style 32 - Townhouse
Bedrooms 3
Full Baths 2
Half Baths 1
HOA Fees $850/mo
Year Built 1984
Annual Tax Amount $9,968
Lot Size 0.570 Acres
Property Description
Quietly nestled in the west slope of Capitol Hill high above Lake Union sits this small, condominium community of 6 townhomes positioned to capture sweeping western city scape and Olympic Mountain views. Mesmerizing activity on Lake Union is enjoyed from nearly every room; float planes from the San Juan Islands majestically dance with kayakers, sailboats and paddleboarders. Spread across four levels one will find space to relax, soak in the sun and entertain. Open and airy describes the main level; oak floors, atrium windows and a large patio. The 2nd level has a den with east facing patio and guest bedroom w/full bath. The primary suite occupies the entire 3rd level. Top floor is the 3rd bedroom used as a loft/office. Garage parking for 2!
Location
State WA
County King
Area 390 - Central Seattle
Interior
Interior Features Forced Air, Ceramic Tile, Hardwood, Wall to Wall Carpet, Balcony/Deck/Patio, Cooking-Electric, Dryer-Electric, Washer, Water Heater
Flooring Ceramic Tile, Engineered Hardwood, Hardwood, Carpet
Fireplaces Number 1
Fireplace true
Appliance Dishwasher, Dryer, Disposal, Microwave, Range/Oven, Refrigerator, Washer
Exterior
Exterior Feature Stucco
Garage Spaces 2.0
Community Features Outside Entry
Utilities Available Electricity Available, Garbage, Road Maintenance, Snow Removal, Water/Sewer
View Y/N Yes
View City, Lake, Mountain(s), Sound, Territorial
Roof Type Composition, Flat
Garage Yes
Building
Lot Description Adjacent to Public Land, Corner Lot, Curbs, Dead End Street, Paved, Sidewalk
Story Multi/Split
Architectural Style Contemporary
New Construction No
Schools
Elementary Schools Lowell
Middle Schools Meany Mid
High Schools Garfield High
School District Seattle
Others
HOA Fee Include Earthquake Insurance, Garbage, Road Maintenance, Snow Removal, Water/Sewer
Senior Community No
Acceptable Financing Cash Out, Conventional
Listing Terms Cash Out, Conventional
Read Less Info
Want to know what your home might be worth? Contact us for a FREE valuation!

Our team is ready to help you sell your home for the highest possible price ASAP

"Three Trees" icon indicates a listing provided courtesy of NWMLS.






