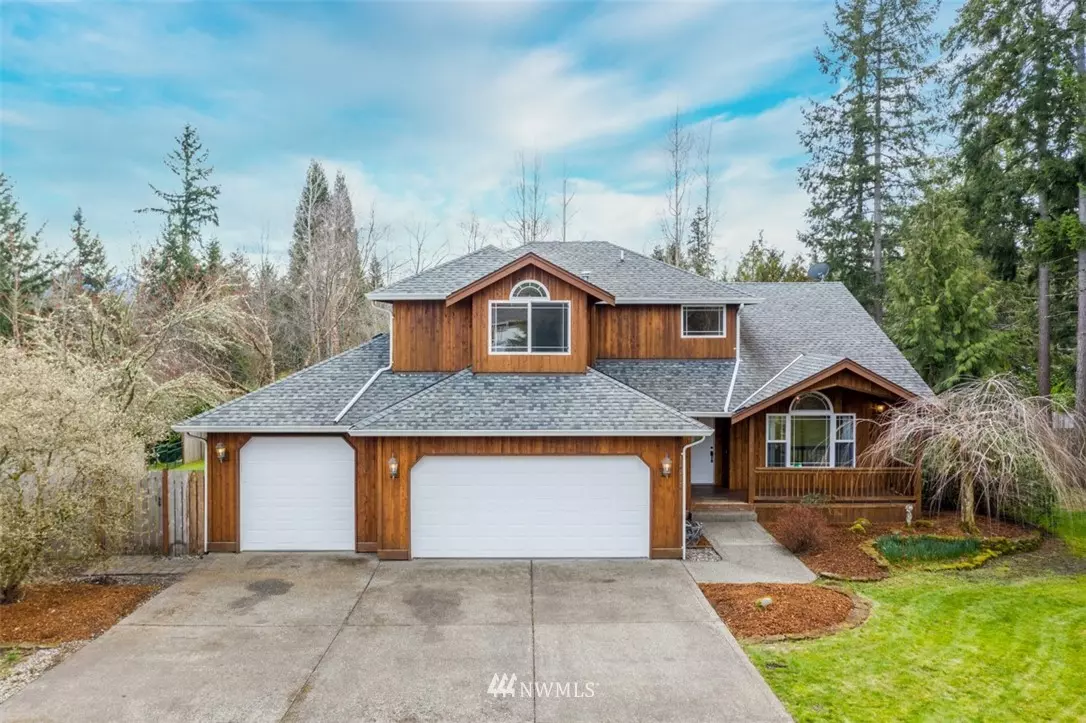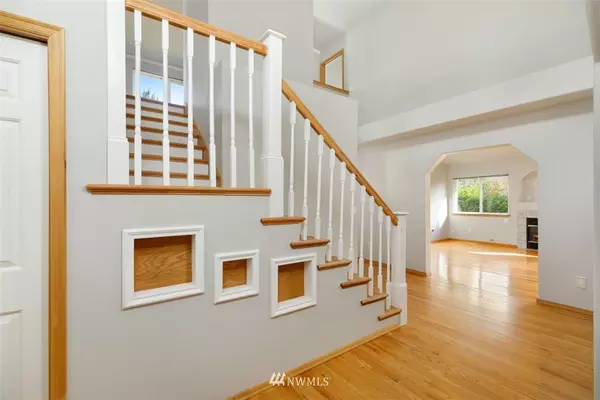Bought with John L. Scott R.E. Lake Tapps
$661,413
$629,950
5.0%For more information regarding the value of a property, please contact us for a free consultation.
3 Beds
2.5 Baths
2,272 SqFt
SOLD DATE : 04/15/2021
Key Details
Sold Price $661,413
Property Type Single Family Home
Sub Type Residential
Listing Status Sold
Purchase Type For Sale
Square Footage 2,272 sqft
Price per Sqft $291
Subdivision South Prairie
MLS Listing ID 1740728
Sold Date 04/15/21
Style 12 - 2 Story
Bedrooms 3
Full Baths 2
Half Baths 1
Year Built 1997
Annual Tax Amount $5,661
Lot Size 1.233 Acres
Property Description
This gorgeous custom built 3 bed 2.5 bath 2,272 sq. ft. home on 1.25 acres has it all. Large vaulted entry with open staircase and solid wood floors throughout. Open kitchen with vaulted ceilings makes this home an entertainers dream. Enjoy the Owner's Suite on the main with attached bath and large walk-in closet. Upstairs you will find two generously sized bedrooms and a bonus room for an at home office or extra living space. Entire interior was just professionally painted. The large lot offers endless potential with mature fruit tree orchard, fully fenced back yard with huge patio, and year round deer and elk visits. Attached three car garage with 12x24 workshop. Additional covered storage in the shed. This home has so much to offer!
Location
State WA
County Pierce
Area 111 - Buckley/South Prairie
Rooms
Basement None
Main Level Bedrooms 1
Interior
Interior Features Forced Air, Hardwood, Wall to Wall Carpet, Laminate, Wired for Generator, Bath Off Primary, Built-In Vacuum, Ceiling Fan(s), Security System, Vaulted Ceiling(s)
Flooring Hardwood, Laminate, Carpet
Fireplaces Number 1
Fireplace true
Appliance Dishwasher, Dryer, Microwave, Range/Oven, Refrigerator, Washer
Exterior
Exterior Feature Wood
Garage Spaces 3.0
Utilities Available Cable Connected, Propane, Septic System, Propane
Amenities Available Cable TV, Deck, Fenced-Fully, Outbuildings, Patio, Propane, RV Parking
View Y/N Yes
View Territorial
Roof Type Composition
Garage Yes
Building
Lot Description Adjacent to Public Land, Paved, Secluded
Story Two
Sewer Septic Tank
Water Community
New Construction No
Schools
School District White River
Others
Senior Community No
Acceptable Financing Cash Out, Conventional, FHA, USDA Loan, VA Loan
Listing Terms Cash Out, Conventional, FHA, USDA Loan, VA Loan
Read Less Info
Want to know what your home might be worth? Contact us for a FREE valuation!

Our team is ready to help you sell your home for the highest possible price ASAP

"Three Trees" icon indicates a listing provided courtesy of NWMLS.







