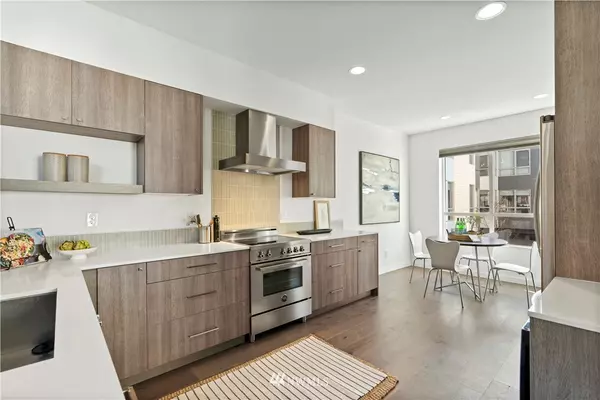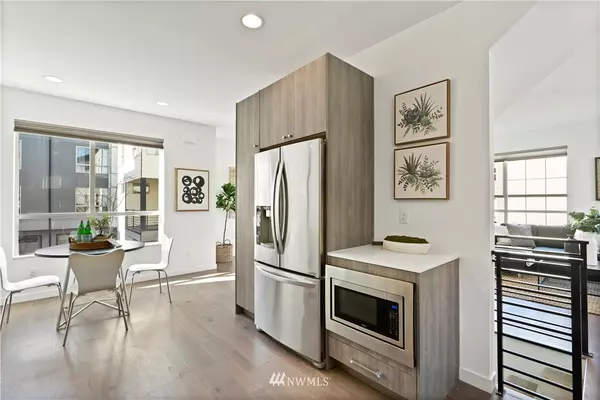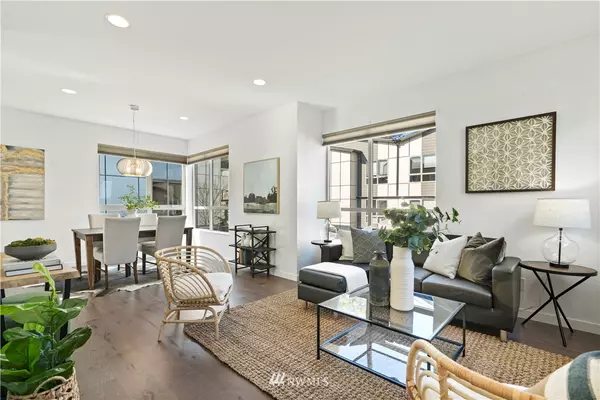Bought with RE/MAX on Market
$806,000
$749,995
7.5%For more information regarding the value of a property, please contact us for a free consultation.
2 Beds
1.5 Baths
1,540 SqFt
SOLD DATE : 04/13/2021
Key Details
Sold Price $806,000
Property Type Single Family Home
Sub Type Residential
Listing Status Sold
Purchase Type For Sale
Square Footage 1,540 sqft
Price per Sqft $523
Subdivision Columbia City
MLS Listing ID 1740491
Sold Date 04/13/21
Style 32 - Townhouse
Bedrooms 2
Year Built 2016
Annual Tax Amount $6,320
Lot Size 1,585 Sqft
Property Description
Stunning contemporary home in desirable Columbia City! Brilliantly designed with dramatic windows to maximize natural light, this meticulously built 3 story complements today's living. Featuring Flex-room (office/gym/hobbies?), 2 bedrooms, 2 bathrooms and chef's kitchen with high end appliances, quartz & custom cabinetry. Open concept with hardwoods and great flow. Steps from Light Rail, PCC, Farmer's market, great parks, soccer, tennis etc & all favorite neighborhood hotspots (1/2 mile to Lake Washington and 1 mile to local golf-course). Walk-score of 95 and bike score of 85 - you can't beat this location! Private 1 car garage, NO HOA dues, sweet shared patio and Pea-patch, energy efficient ductless heat-pump/A/C, wired for EV and Solar.
Location
State WA
County King
Area 380 - Southeast Seattle
Rooms
Basement None
Interior
Interior Features Ductless HP-Mini Split, Ceramic Tile, Wall to Wall Carpet, Bath Off Primary, SMART Wired, Double Pane/Storm Window, Dining Room, High Tech Cabling, Vaulted Ceiling(s), Walk-In Closet(s)
Flooring Ceramic Tile, Engineered Hardwood, Carpet
Fireplace false
Appliance Dishwasher, Double Oven, Dryer, Microwave, Range/Oven, Refrigerator, Washer
Exterior
Exterior Feature Cement Planked
Garage Spaces 1.0
Utilities Available Cable Connected, High Speed Internet, Sewer Connected, Electricity Available
Amenities Available Cable TV, High Speed Internet, Patio
View Y/N Yes
View City, Mountain(s), Partial, Territorial
Roof Type Composition
Garage Yes
Building
Lot Description Dead End Street, Paved
Story Multi/Split
Builder Name DEP Homes
Sewer Sewer Connected
Water Community
Architectural Style Contemporary
New Construction No
Schools
Elementary Schools Hawthorne
Middle Schools Mercer Mid
High Schools Franklin High
School District Seattle
Others
Senior Community No
Acceptable Financing Cash Out, Conventional, FHA, VA Loan
Listing Terms Cash Out, Conventional, FHA, VA Loan
Read Less Info
Want to know what your home might be worth? Contact us for a FREE valuation!

Our team is ready to help you sell your home for the highest possible price ASAP

"Three Trees" icon indicates a listing provided courtesy of NWMLS.






