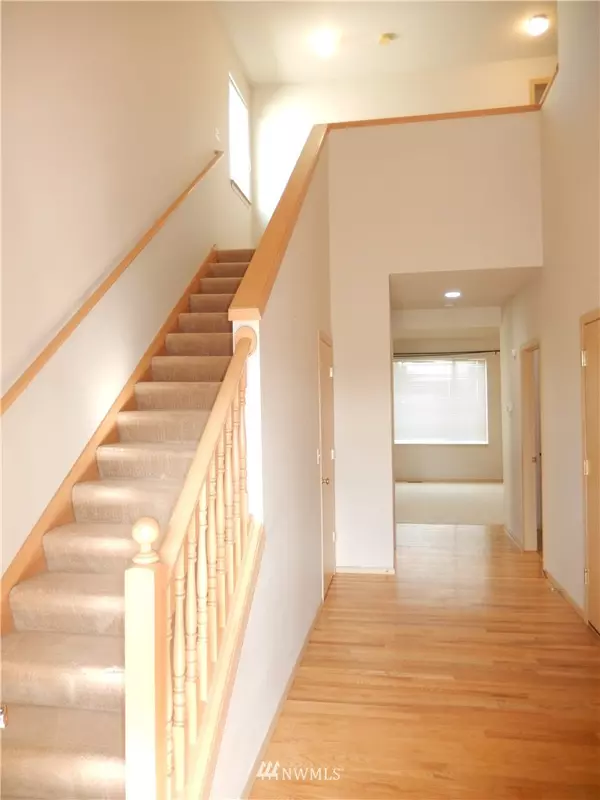Bought with AgencyOne
$550,000
$530,000
3.8%For more information regarding the value of a property, please contact us for a free consultation.
3 Beds
2.5 Baths
1,895 SqFt
SOLD DATE : 03/23/2021
Key Details
Sold Price $550,000
Property Type Single Family Home
Sub Type Residential
Listing Status Sold
Purchase Type For Sale
Square Footage 1,895 sqft
Price per Sqft $290
Subdivision Kentridge
MLS Listing ID 1734835
Sold Date 03/23/21
Style 12 - 2 Story
Bedrooms 3
Full Baths 2
Half Baths 1
HOA Fees $28/mo
Year Built 2005
Annual Tax Amount $4,894
Lot Size 3,963 Sqft
Property Description
This centrally located, delightful 3-bedroom, 2.5 bath home is sure to meet your needs. The soaring, impressive entryway flows effortlessly into the Great Room where happy conversations & peace will abound. Cozy up to the gas fireplace or hosts guests around the center island kitchen complete w/abundant maple cabinets & stainless appliances. The main floor bonus/flex room could be a 4th bedroom or craft room. Upstairs there's room to roam w/a large primary bedroom graced by a fireplace & seating area and dual vanity, bath & massive walk-in closet. Work from home while using the perfectly position built in desk. Outside enjoy a favorite beverage on the quaint front porch or a BBQ on the back patio. Hurry don't miss this clean, turn-key home.
Location
State WA
County King
Area 330 - Kent
Rooms
Basement None
Interior
Interior Features Forced Air, Hardwood, Laminate, Wall to Wall Carpet, Bath Off Primary, Double Pane/Storm Window, Fireplace (Primary Bedroom), Vaulted Ceiling(s), Walk-In Closet(s), Water Heater
Flooring Hardwood, Laminate, Vinyl, Carpet
Fireplaces Number 2
Fireplace true
Appliance Dishwasher, Microwave, Range/Oven, Refrigerator
Exterior
Exterior Feature Metal/Vinyl, Wood Products
Garage Spaces 2.0
Community Features Playground
Utilities Available Sewer Connected, Natural Gas Connected
Amenities Available Fenced-Fully, Patio
View Y/N No
Roof Type Composition
Garage Yes
Building
Lot Description Corner Lot, Paved, Sidewalk
Story Two
Sewer Sewer Connected
Water Public
Architectural Style Traditional
New Construction No
Schools
Elementary Schools Glenridge Elem
Middle Schools Meeker Jnr High
High Schools Kentwood High
School District Kent
Others
Senior Community No
Acceptable Financing Cash Out, Conventional, FHA, VA Loan
Listing Terms Cash Out, Conventional, FHA, VA Loan
Read Less Info
Want to know what your home might be worth? Contact us for a FREE valuation!

Our team is ready to help you sell your home for the highest possible price ASAP

"Three Trees" icon indicates a listing provided courtesy of NWMLS.






