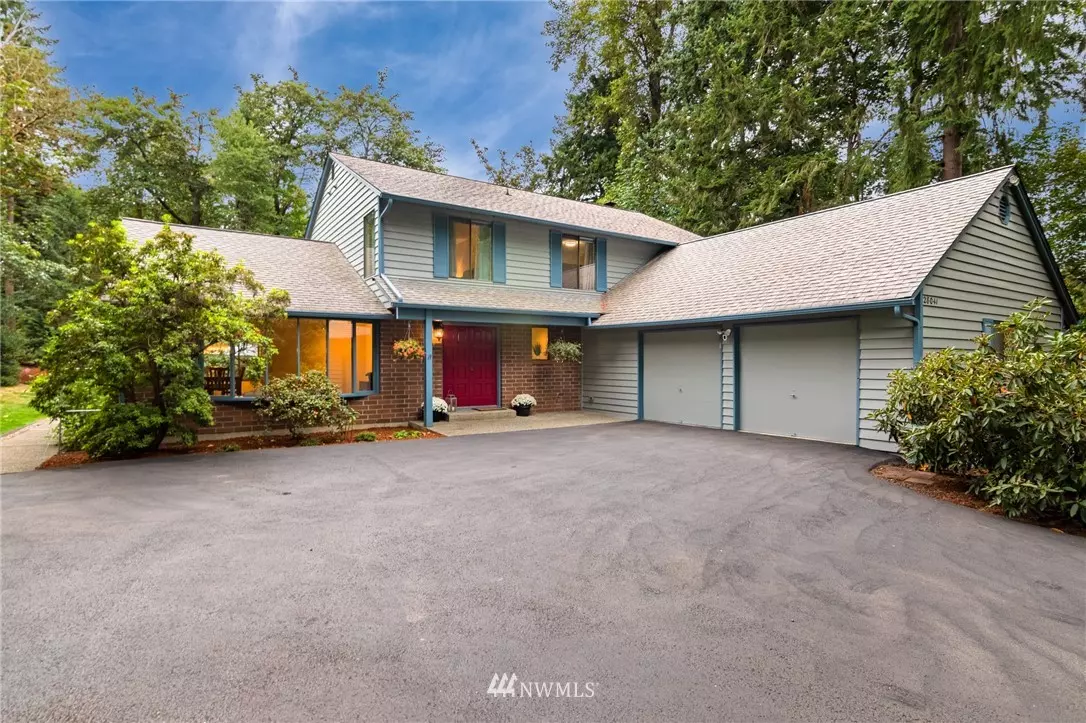Bought with Every Door Real Estate
$780,000
$775,000
0.6%For more information regarding the value of a property, please contact us for a free consultation.
4 Beds
2.25 Baths
2,680 SqFt
SOLD DATE : 10/21/2021
Key Details
Sold Price $780,000
Property Type Single Family Home
Sub Type Residential
Listing Status Sold
Purchase Type For Sale
Square Footage 2,680 sqft
Price per Sqft $291
Subdivision Winterwood
MLS Listing ID 1833109
Sold Date 10/21/21
Style 12 - 2 Story
Bedrooms 4
Full Baths 1
Half Baths 1
HOA Fees $19/mo
Year Built 1981
Annual Tax Amount $6,732
Lot Size 0.889 Acres
Property Description
This home sits in a quiet cul-de-sac, backs to a green belt, & many updates throughout. Oversized living and dining rooms, large family and rec room with wood burning fireplace, 3 nice sized bedrooms, master suite with heated floors and walk in closet.Step out one of two sliding doors onto a large deck looking out into the private yard with garden space and hot tub. The pride in ownership shines through many extra details like; wired for generator, light & fan in attic, fan in fireplace, newly sealed driveway, newer exterior paint & roof, and more. This lot is allowed one horse & is granted use of the neighborhood arena. Close to schools, shopping, parks & frwys. MUST SEE! Don't miss this desirable home in Winterwood Estates.
Location
State WA
County King
Area 320 - Blk Dimnd/Mpl Vl
Rooms
Basement None
Interior
Interior Features Forced Air, Heat Pump, Ceramic Tile, Wall to Wall Carpet, Laminate, Wired for Generator, Bath Off Primary, Ceiling Fan(s), Dining Room, Walk-In Closet(s)
Flooring Ceramic Tile, Laminate, Carpet
Fireplace false
Appliance Dishwasher, Range/Oven, Refrigerator
Exterior
Exterior Feature Brick, Wood
Garage Spaces 2.0
Community Features CCRs, Park, Playground
Utilities Available Cable Connected, High Speed Internet, Septic System, Electricity Available, Natural Gas Connected
Amenities Available Cable TV, Deck, High Speed Internet, Hot Tub/Spa, Patio, RV Parking
View Y/N No
Roof Type Composition
Garage Yes
Building
Lot Description Cul-De-Sac, Paved, Secluded
Story Two
Sewer Septic Tank
Water Public
New Construction No
Schools
School District Kent
Others
Senior Community No
Acceptable Financing Cash Out, Conventional, FHA, VA Loan
Listing Terms Cash Out, Conventional, FHA, VA Loan
Read Less Info
Want to know what your home might be worth? Contact us for a FREE valuation!

Our team is ready to help you sell your home for the highest possible price ASAP

"Three Trees" icon indicates a listing provided courtesy of NWMLS.






