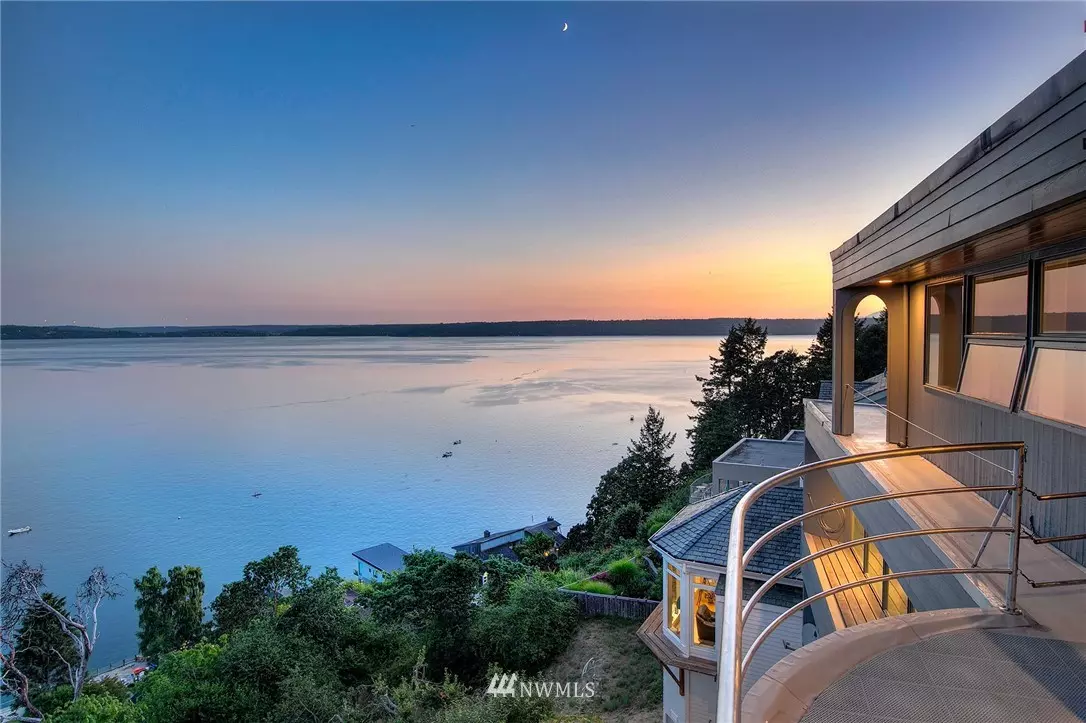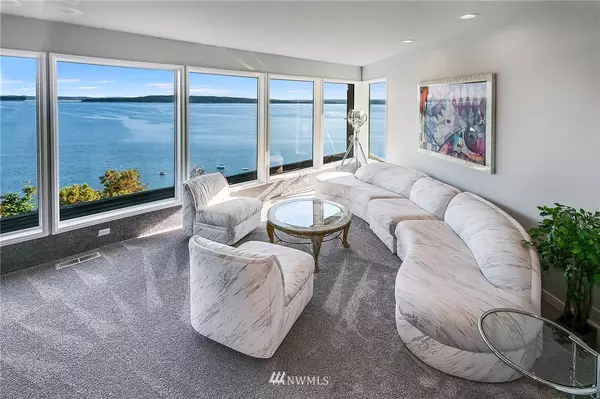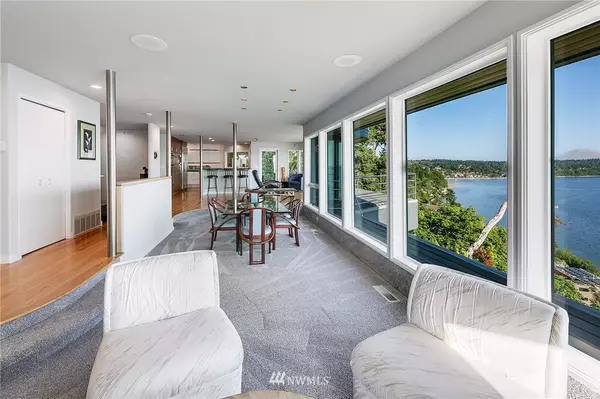Bought with Windermere Real Estate/East
$2,050,000
$1,988,000
3.1%For more information regarding the value of a property, please contact us for a free consultation.
3 Beds
3.5 Baths
3,932 SqFt
SOLD DATE : 08/08/2021
Key Details
Sold Price $2,050,000
Property Type Single Family Home
Sub Type Residential
Listing Status Sold
Purchase Type For Sale
Square Footage 3,932 sqft
Price per Sqft $521
Subdivision Three Tree Point
MLS Listing ID 1803747
Sold Date 08/08/21
Style 18 - 2 Stories w/Bsmnt
Bedrooms 3
Full Baths 3
Half Baths 1
Year Built 1986
Annual Tax Amount $15,540
Lot Size 0.446 Acres
Property Description
Unobstructed views from, Mt Rainier to the Olympics, w/this South facing Three Tree Point view home.Contemporary architecture w/touches of modern lines.Views from every room. 65 ft. of floor to ceiling glass windows on your main floor, as you enter.Open concept & excellent for entertaining.Gourmet kitchen layout w/designer appliances.Interior & exterior stainless accents for that hint of an industrial edge.Upper level is all primary suite w/roof top view deck & balcony.Lower level has extensive media/game room.Additional "Retreat Area", great for home office, or just those peaceful evenings to relax. Rec room w/ wet bar, potential home gym, or easily converted to additional bedrooms. Just a couple blocks from your local beach access points.
Location
State WA
County King
Area 130 - Burien/Normandy
Rooms
Basement Finished
Main Level Bedrooms 1
Interior
Interior Features Central A/C, Forced Air, Hot Water Recirc Pump, Ceramic Tile, Hardwood, Wall to Wall Carpet, Bath Off Primary, Built-In Vacuum, Double Pane/Storm Window, Dining Room, High Tech Cabling, Hot Tub/Spa, Security System, Skylight(s), Solarium/Atrium, Vaulted Ceiling(s), Wet Bar, Wine Cellar, Wired for Generator, Water Heater
Flooring Ceramic Tile, Hardwood, Carpet
Fireplaces Number 2
Fireplace true
Appliance Dishwasher, Double Oven, Dryer, Disposal, Microwave, Range/Oven, Refrigerator, Washer
Exterior
Exterior Feature Wood
Garage Spaces 3.0
Pool Community
Utilities Available Cable Connected, High Speed Internet, Natural Gas Available, Sewer Connected, Natural Gas Connected
Amenities Available Cable TV, Deck, Electric Car Charging, Fenced-Partially, Gas Available, Green House, High Speed Internet, Hot Tub/Spa, Patio, Rooftop Deck
View Y/N Yes
View Mountain(s), Sound, Territorial
Roof Type Flat, Tile
Garage Yes
Building
Lot Description Cul-De-Sac, Dead End Street, Paved
Story Two
Sewer Sewer Connected
Water Public
Architectural Style Contemporary
New Construction No
Schools
Elementary Schools Buyer To Verify
Middle Schools Buyer To Verify
High Schools Buyer To Verify
School District Highline
Others
Senior Community No
Acceptable Financing Cash Out, Conventional
Listing Terms Cash Out, Conventional
Read Less Info
Want to know what your home might be worth? Contact us for a FREE valuation!

Our team is ready to help you sell your home for the highest possible price ASAP

"Three Trees" icon indicates a listing provided courtesy of NWMLS.






