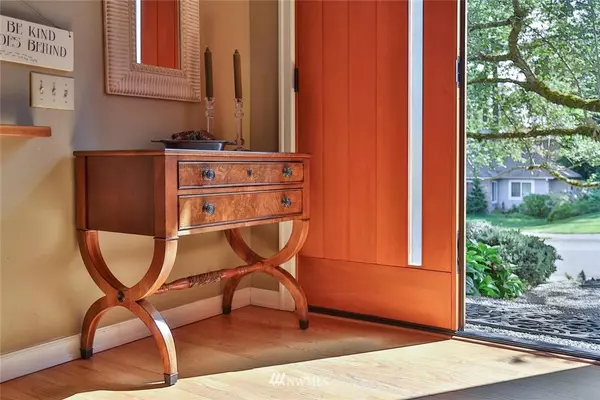Bought with Realogics Sotheby's Int'l Rlty
$1,491,003
$1,195,000
24.8%For more information regarding the value of a property, please contact us for a free consultation.
4 Beds
3 Baths
2,770 SqFt
SOLD DATE : 07/21/2021
Key Details
Sold Price $1,491,003
Property Type Single Family Home
Sub Type Residential
Listing Status Sold
Purchase Type For Sale
Square Footage 2,770 sqft
Price per Sqft $538
Subdivision Issaquah/Sammamish
MLS Listing ID 1770783
Sold Date 07/21/21
Style 14 - Split Entry
Bedrooms 4
Full Baths 3
HOA Fees $10/mo
Year Built 1989
Annual Tax Amount $8,311
Lot Size 6,230 Sqft
Property Description
RARE RESALE in desirable Summer Meadows (near Klahanie). HIGH END designer finishes in Chef's Kitchen and Primary Bath/Closet remodel, include: Subzero fridge, Viking gas cooktop, slab counters, custom cabinets, indulgent designer bath w/frameless glass shower and fantastic custom walk-in closet. Private & sunny, you'll love the outdoor spaces for entertaining & raised bed gardening. Versatile large lower level rec-room w/Fireplace = your choice: home gym, work-from-home space, art studio, theater or hangout room? High end windows throughout & Premiere 40 year roof. AWESOME LOCATION - Award winning Issaquah Schools. Close to: parks, trails, tennis & basketball courts, Sammamish Community & Aquatics Center, shopping, bus lines and more!
Location
State WA
County King
Area 540 - East Of Lake Sam
Rooms
Basement Daylight, Finished
Interior
Interior Features Forced Air, Ceramic Tile, Hardwood, Wall to Wall Carpet, Wired for Generator, Bath Off Primary, Dining Room, French Doors, Vaulted Ceiling(s), Walk-In Closet(s), Water Heater
Flooring Ceramic Tile, Hardwood, Travertine, Vinyl, Carpet
Fireplaces Number 2
Fireplace true
Appliance Dishwasher, Double Oven, Disposal, Microwave, Range/Oven, Refrigerator
Exterior
Exterior Feature Wood
Garage Spaces 2.0
Community Features CCRs
Utilities Available High Speed Internet, Sewer Connected, Natural Gas Connected
Amenities Available Deck, Fenced-Fully, High Speed Internet, Sprinkler System
View Y/N No
Roof Type Composition
Garage Yes
Building
Lot Description Curbs, Paved, Sidewalk
Story Multi/Split
Sewer Sewer Connected
Water Public
New Construction No
Schools
Elementary Schools Sunny Hills Elem
Middle Schools Pine Lake Mid
High Schools Skyline High
School District Issaquah
Others
Senior Community No
Acceptable Financing Cash Out, Conventional
Listing Terms Cash Out, Conventional
Read Less Info
Want to know what your home might be worth? Contact us for a FREE valuation!

Our team is ready to help you sell your home for the highest possible price ASAP

"Three Trees" icon indicates a listing provided courtesy of NWMLS.






