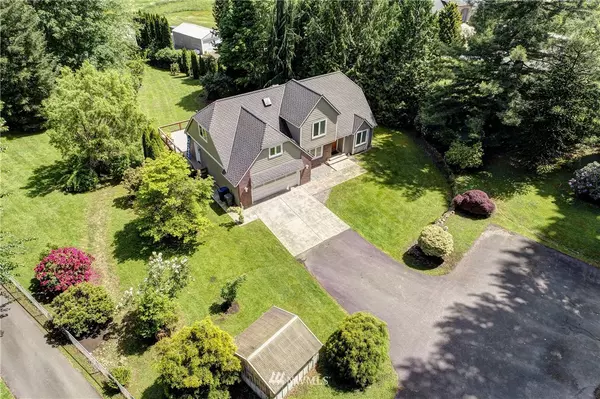Bought with Redfin Corp.
$965,000
$989,500
2.5%For more information regarding the value of a property, please contact us for a free consultation.
4 Beds
2.5 Baths
2,582 SqFt
SOLD DATE : 07/30/2021
Key Details
Sold Price $965,000
Property Type Single Family Home
Sub Type Residential
Listing Status Sold
Purchase Type For Sale
Square Footage 2,582 sqft
Price per Sqft $373
Subdivision Clearview
MLS Listing ID 1775299
Sold Date 07/30/21
Style 12 - 2 Story
Bedrooms 4
Full Baths 2
Half Baths 1
Year Built 1989
Annual Tax Amount $6,467
Lot Size 2.270 Acres
Property Description
COUNTRY CHARM + CITY CONVENIENCE! At the end of a private lane on 2.27 acres of usable land w/ Cascade Mountain views, a solid 4 bedroom, 2.5 bath home w/ owners suite on the main floor & shop! Enduring upgrades include a large composite deck, 50 year roof, Hardy Plank Siding, CENTRAL AC, newer vinyl windows, wired in generator, 26'x30' shop w/ power/heat & 24'x26' covered parking for RV, Boat or Business Vehicles. Enjoy the peace & quiet, greenhouse, blueberries, wild huckleberries, Lee Memorial Forest & trails right out your back gate & no HOA. Minutes from Hwy 9 & 522, short drive to Historic Downtown Snohomish & Woodinville Wine Country + Farmer's Market & Tasting Rooms nearby. Ideal for a home based business. HOME WARRANTY INCLUDED.
Location
State WA
County Snohomish
Area 610 - Southeast Snohom
Rooms
Basement None
Main Level Bedrooms 1
Interior
Interior Features Central A/C, Forced Air, Hardwood, Wall to Wall Carpet, Bath Off Primary, Built-In Vacuum, Ceiling Fan(s), Double Pane/Storm Window, Dining Room, French Doors, Security System, Skylight(s), Vaulted Ceiling(s), Walk-In Closet(s), Wired for Generator, Water Heater
Flooring Hardwood, Slate, Vinyl, Carpet
Fireplace false
Appliance Dishwasher, Dryer, Range/Oven
Exterior
Exterior Feature Brick, Cement/Concrete, Wood Products
Garage Spaces 7.0
Utilities Available Cable Connected, High Speed Internet, Septic System, Electricity Available, Natural Gas Connected
Amenities Available Cable TV, Deck, Fenced-Partially, Green House, High Speed Internet, Outbuildings, RV Parking, Shop
View Y/N Yes
View Mountain(s), Territorial
Roof Type Composition
Garage Yes
Building
Lot Description Cul-De-Sac, Dead End Street, Open Space, Paved, Secluded
Story Two
Sewer Septic Tank
Water Public
Architectural Style Craftsman
New Construction No
Schools
Elementary Schools Maltby Elem
Middle Schools Hidden River Mid
High Schools Monroe High
School District Monroe
Others
Senior Community No
Acceptable Financing Cash Out, Conventional, FHA, VA Loan
Listing Terms Cash Out, Conventional, FHA, VA Loan
Read Less Info
Want to know what your home might be worth? Contact us for a FREE valuation!

Our team is ready to help you sell your home for the highest possible price ASAP

"Three Trees" icon indicates a listing provided courtesy of NWMLS.






