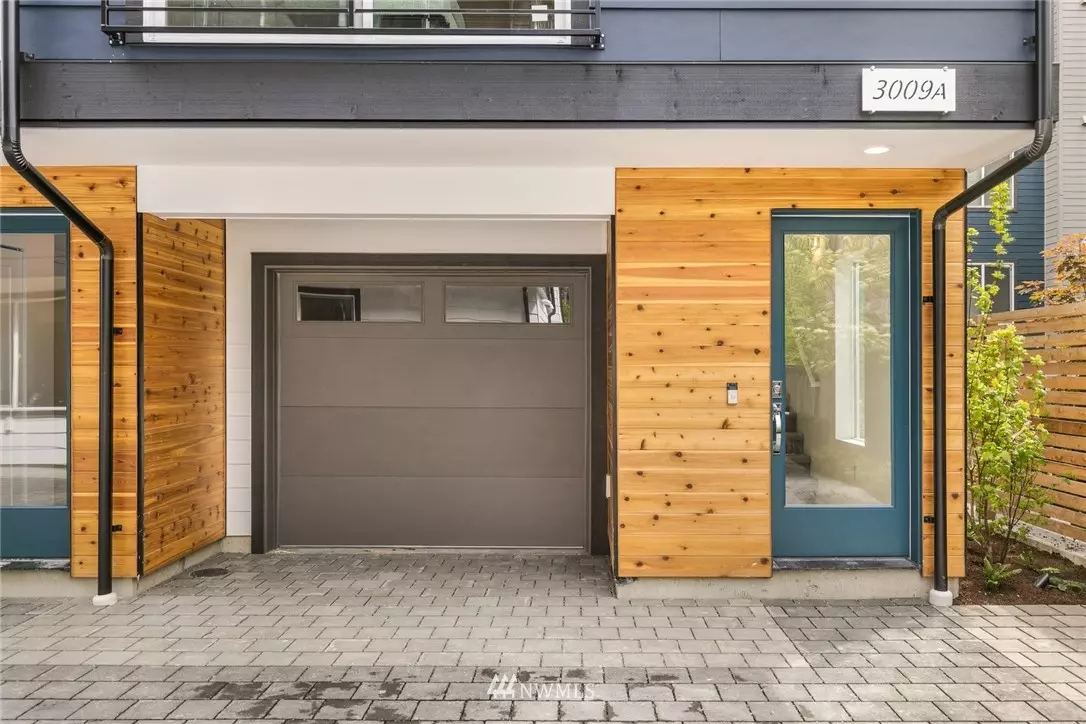Bought with Skyline Properties, Inc.
$714,950
$714,950
For more information regarding the value of a property, please contact us for a free consultation.
4 Beds
2.25 Baths
1,640 SqFt
SOLD DATE : 07/22/2021
Key Details
Sold Price $714,950
Property Type Single Family Home
Sub Type Residential
Listing Status Sold
Purchase Type For Sale
Square Footage 1,640 sqft
Price per Sqft $435
Subdivision Lake City
MLS Listing ID 1794906
Sold Date 07/22/21
Style 32 - Townhouse
Bedrooms 4
Full Baths 1
Half Baths 1
Construction Status Completed
Year Built 2020
Lot Size 980 Sqft
Lot Dimensions 22x46x22x46
Property Description
Blue Fern Development proudly presents the Kenwood Townhomes in the walkable Lake City Neighborhood. Built 4 Star Green, featuring 8 artsy contemporary townhomes w/ multiple styles to choose from. Ranging from 1149-1640 square feet of spacious open living space. Including 2, 3, &, 4-bedroom floor plans, 2.5 baths, custom kitchen islands, sleek neutral color pallets, skylights, Juliet balconies & oversized one-car garages w/ additional storage space. Enjoy outdoor entertaining w/cozy front porches and lavish rooftop decks. Walk to Fred Myers, banks, shops, restaurants, breweries &, more! 1 block from 130th bus stop for an easy commute to Seattle & Eastside. Floor plans, features, & colors vary. Move-in-ready. Walk Score:72 Bike Score:81
Location
State WA
County King
Area 710 - North Seattle
Rooms
Basement None
Interior
Interior Features Forced Air, Ductless HP-Mini Split, Tankless Water Heater, Ceramic Tile, Wall to Wall Carpet, Bath Off Primary, Double Pane/Storm Window, Skylight(s), Vaulted Ceiling(s), Walk-In Closet(s), Water Heater
Flooring Ceramic Tile, Vinyl Plank, Carpet
Fireplace false
Appliance Dishwasher, Disposal, Microwave, Range/Oven, Refrigerator
Exterior
Exterior Feature Wood, Wood Products
Garage Spaces 1.0
Utilities Available Sewer Connected, Electricity Available, Natural Gas Connected, See Remarks
Amenities Available Fenced-Partially, Rooftop Deck
View Y/N No
Roof Type Composition, Flat
Garage Yes
Building
Lot Description Curbs, Paved, Sidewalk
Story Multi/Split
Builder Name Blue Fern Development, LLC
Sewer Sewer Connected
Water Public
Architectural Style Contemporary
New Construction Yes
Construction Status Completed
Schools
Elementary Schools Olympic Hills
Middle Schools Jane Addams
High Schools Nathan Hale High
School District Seattle
Others
Senior Community No
Acceptable Financing Cash Out, Conventional, VA Loan
Listing Terms Cash Out, Conventional, VA Loan
Read Less Info
Want to know what your home might be worth? Contact us for a FREE valuation!

Our team is ready to help you sell your home for the highest possible price ASAP

"Three Trees" icon indicates a listing provided courtesy of NWMLS.






