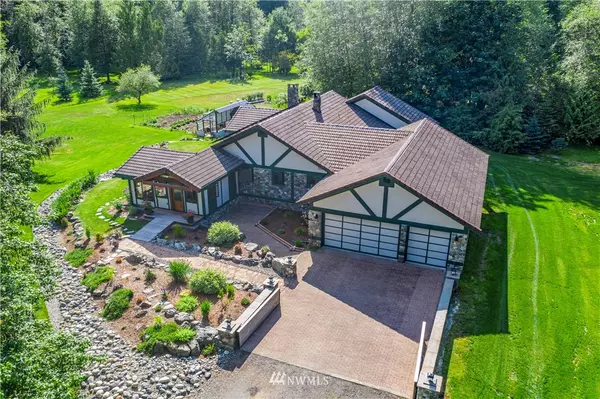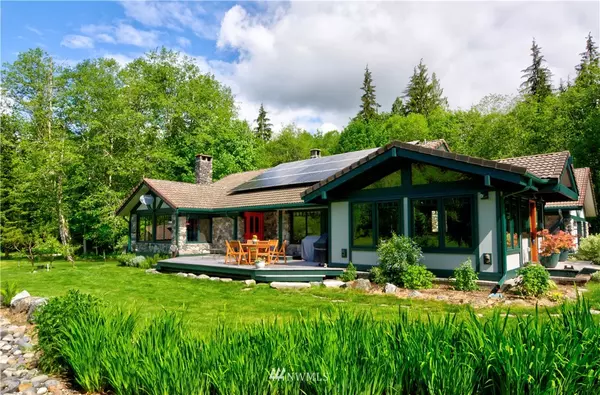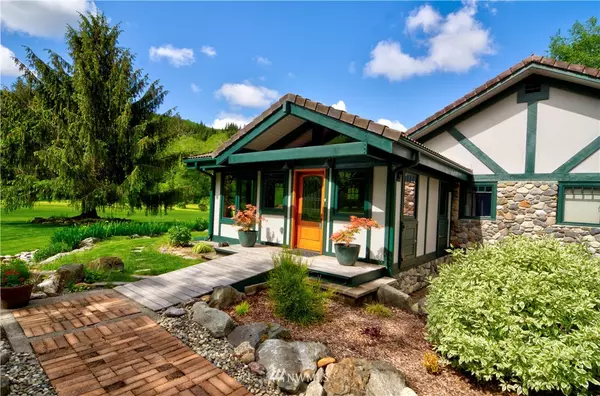Bought with John L. Scott, Inc.
$815,000
$825,000
1.2%For more information regarding the value of a property, please contact us for a free consultation.
3 Beds
2.5 Baths
2,856 SqFt
SOLD DATE : 08/14/2020
Key Details
Sold Price $815,000
Property Type Single Family Home
Sub Type Residential
Listing Status Sold
Purchase Type For Sale
Square Footage 2,856 sqft
Price per Sqft $285
Subdivision Robe Valley
MLS Listing ID 1599444
Sold Date 08/14/20
Style 10 - 1 Story
Bedrooms 3
Full Baths 1
Year Built 1991
Annual Tax Amount $7,540
Lot Size 5.020 Acres
Property Description
Private 5 acre Stilly River luxury farmhouse retreat along the Mt Loop Hwy. Custom sprawling rambler exudes comfort & style w/ best quality amenities & fine masonry details in & out. Efficient on & off grid capability. Gourmet kitchen, 2 spacious master en-suites & 3rd bedroom/office, family room "summer kitchen" & large deck. 2000sf 4-bay outbuilding/shop includes gym & class-A RV garage. Beautifully landscaped w/ river rock, greenhouse & garden, big pasture, NW native trees & 114ft waterfront.
Location
State WA
County Snohomish
Area 760 - Northeast Snohom
Rooms
Basement None
Main Level Bedrooms 3
Interior
Interior Features Central A/C, Forced Air, Tankless Water Heater, Ceramic Tile, Hardwood, Second Kitchen, Second Primary Bedroom, Bath Off Primary, Ceiling Fan(s), Double Pane/Storm Window, Fireplace (Primary Bedroom), French Doors, Skylight(s), Water Heater
Flooring Ceramic Tile, Hardwood, Vinyl
Fireplaces Number 5
Fireplace true
Appliance Dishwasher, Dryer, Microwave, Range/Oven, Refrigerator, Washer
Exterior
Exterior Feature Stone, Wood
Garage Spaces 6.0
Utilities Available High Speed Internet, Propane, Septic System, Propane, Solar, Wood, Individual Well
Amenities Available Deck, Green House, High Speed Internet, Outbuildings, Patio, Propane, RV Parking, Shop, Sprinkler System
Waterfront Description Bank-Medium, River Access
View Y/N Yes
View Mountain(s), River, Territorial
Roof Type Tile
Garage Yes
Building
Lot Description Dead End Street
Story One
Sewer Septic Tank
Water Individual Well
Architectural Style Tudor
New Construction No
Schools
School District Granite Falls
Others
Acceptable Financing Cash Out, Conventional, Private Financing Available, VA Loan
Listing Terms Cash Out, Conventional, Private Financing Available, VA Loan
Read Less Info
Want to know what your home might be worth? Contact us for a FREE valuation!

Our team is ready to help you sell your home for the highest possible price ASAP

"Three Trees" icon indicates a listing provided courtesy of NWMLS.






