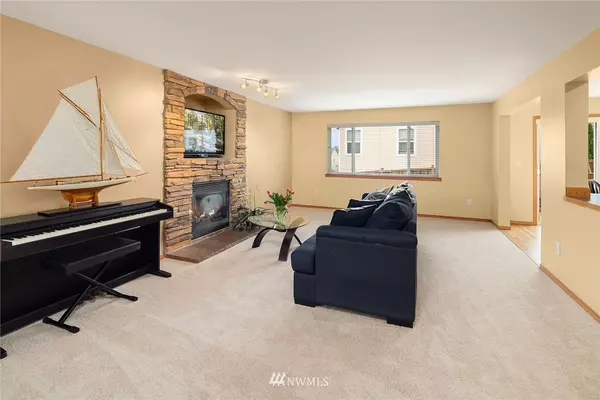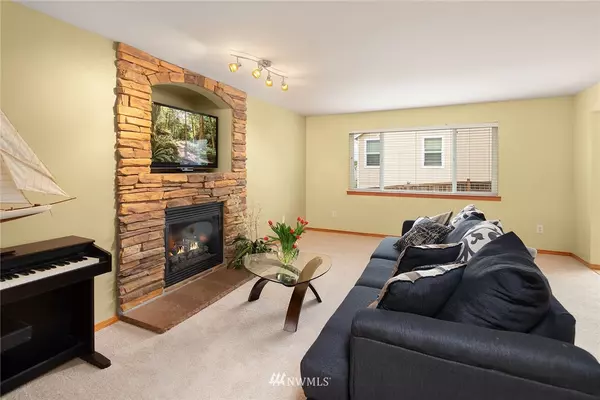Bought with Horizon Real Estate
$656,000
$550,000
19.3%For more information regarding the value of a property, please contact us for a free consultation.
4 Beds
2.5 Baths
1,914 SqFt
SOLD DATE : 06/23/2021
Key Details
Sold Price $656,000
Property Type Single Family Home
Sub Type Residential
Listing Status Sold
Purchase Type For Sale
Square Footage 1,914 sqft
Price per Sqft $342
Subdivision Panther Lake
MLS Listing ID 1775991
Sold Date 06/23/21
Style 12 - 2 Story
Bedrooms 4
Full Baths 2
Half Baths 1
HOA Fees $29/mo
Year Built 2009
Annual Tax Amount $4,958
Lot Size 4,045 Sqft
Property Description
Welcome to this former model home situated on a corner lot in the sought after Plateau at Panther Lake community. Featuring 4 bedrooms, 2.5 baths, and 1,914 square feet of living space this home is move-in ready. The 4th bedroom can also serve as bonus room or second living area. Exterior painted summer of 2020. Hardwood floors just refinished. Brand new carpet and pad throughout. Freshly painted interior. Gas appliances in kitchen. Entertainers dream backyard with two-tiered patio and dog area. Full laundry/utility room. HOA includes community playground and park. Don't miss this one!
Location
State WA
County King
Area 340 - Renton/Benson Hi
Rooms
Basement None
Interior
Interior Features Forced Air, Hardwood, Wall to Wall Carpet, Laminate, Bath Off Primary, Ceiling Fan(s), Double Pane/Storm Window, High Tech Cabling, Walk-In Closet(s), Water Heater
Flooring Hardwood, Laminate, Carpet
Fireplaces Number 1
Fireplace true
Appliance Dishwasher, Dryer, Disposal, Microwave, Range/Oven, Refrigerator, Washer
Exterior
Exterior Feature Wood, Wood Products
Garage Spaces 2.0
Utilities Available High Speed Internet, Natural Gas Available, Sewer Connected, Natural Gas Connected, Common Area Maintenance
Amenities Available Fenced-Fully, Gas Available, High Speed Internet, Patio
View Y/N Yes
View Territorial
Roof Type Composition
Garage Yes
Building
Lot Description Corner Lot
Story Two
Sewer Sewer Connected
Water Public
Architectural Style Craftsman
New Construction No
Schools
Elementary Schools Buyer To Verify
Middle Schools Buyer To Verify
High Schools Buyer To Verify
School District Kent
Others
Senior Community No
Acceptable Financing Cash Out, Conventional, FHA, VA Loan
Listing Terms Cash Out, Conventional, FHA, VA Loan
Read Less Info
Want to know what your home might be worth? Contact us for a FREE valuation!

Our team is ready to help you sell your home for the highest possible price ASAP

"Three Trees" icon indicates a listing provided courtesy of NWMLS.






