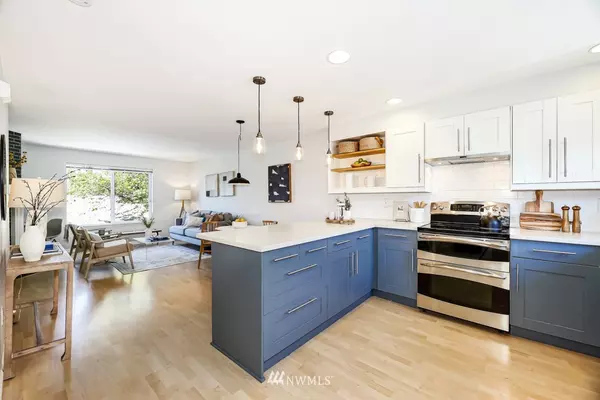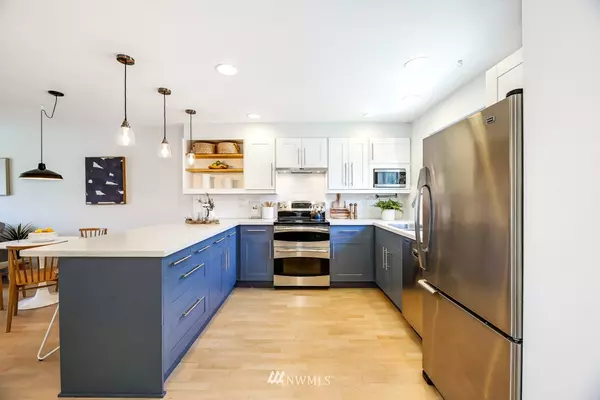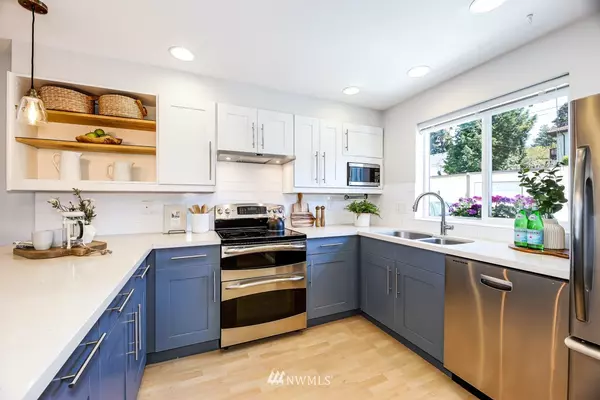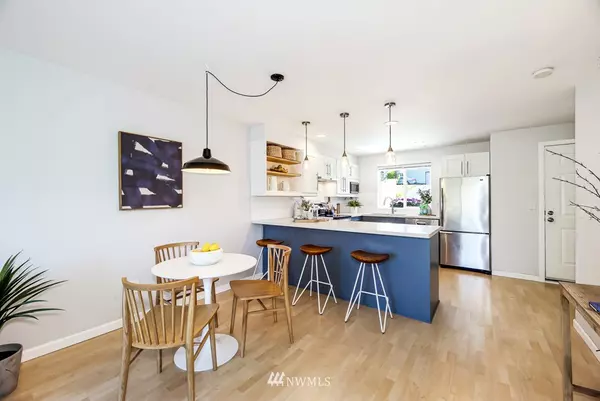Bought with Windermere R.E. Shoreline
$533,500
$450,000
18.6%For more information regarding the value of a property, please contact us for a free consultation.
3 Beds
2 Baths
1,400 SqFt
SOLD DATE : 06/16/2021
Key Details
Sold Price $533,500
Property Type Single Family Home
Sub Type Residential
Listing Status Sold
Purchase Type For Sale
Square Footage 1,400 sqft
Price per Sqft $381
Subdivision Delridge
MLS Listing ID 1771769
Sold Date 06/16/21
Style 32 - Townhouse
Bedrooms 3
Full Baths 2
Year Built 2003
Annual Tax Amount $3,532
Lot Size 1,123 Sqft
Property Description
Beautiful townhome with a cheery and bright main living area. The thoughtful floor plan has great flow and soaring vaulted ceilings that create truly spacious living. You will love the trees and greenery out of all the west facing windows, and can anticipate the beautiful, blossoming cherry tree every Spring. Tons of storage and a large laundry room make living a breeze. Fully-fenced outdoor patio provides extra space for sipping morning coffee and gathering with friends; your green thumb will love the gardening space! Short distance to Westwood Village, locally owned shops & restaurants. Situated right along the bus line with quick access to 509 for easy commuting. No HOA dues and one assigned parking space. Welcome Home!
Location
State WA
County King
Area 140 - West Seattle
Rooms
Basement Daylight, Finished
Interior
Interior Features Ceramic Tile, Laminate, Wall to Wall Carpet, Double Pane/Storm Window, Vaulted Ceiling(s), Water Heater
Flooring Ceramic Tile, Laminate, Vinyl, Carpet
Fireplaces Number 1
Fireplace true
Appliance Dishwasher, Dryer, Disposal, Microwave, Range/Oven, Refrigerator, Washer
Exterior
Exterior Feature Wood, Wood Products
Utilities Available Cable Connected, Sewer Connected, Electricity Available
Amenities Available Cable TV, Fenced-Fully, Patio
View Y/N No
Roof Type Composition
Garage No
Building
Lot Description Curbs, Paved, Sidewalk
Story Multi/Split
Sewer Sewer Connected
Water Public
New Construction No
Schools
Elementary Schools Highland Park
Middle Schools Denny Mid
High Schools Sealth High
School District Seattle
Others
Senior Community No
Acceptable Financing Cash Out, Conventional, FHA, VA Loan
Listing Terms Cash Out, Conventional, FHA, VA Loan
Read Less Info
Want to know what your home might be worth? Contact us for a FREE valuation!

Our team is ready to help you sell your home for the highest possible price ASAP

"Three Trees" icon indicates a listing provided courtesy of NWMLS.






