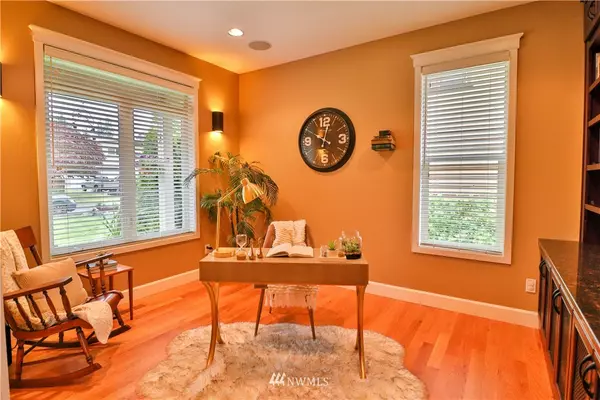Bought with Redfin Corp.
$1,100,000
$1,100,000
For more information regarding the value of a property, please contact us for a free consultation.
3 Beds
2 Baths
2,090 SqFt
SOLD DATE : 06/08/2021
Key Details
Sold Price $1,100,000
Property Type Single Family Home
Sub Type Residential
Listing Status Sold
Purchase Type For Sale
Square Footage 2,090 sqft
Price per Sqft $526
Subdivision Lake Burien
MLS Listing ID 1765995
Sold Date 06/08/21
Style 10 - 1 Story
Bedrooms 3
Full Baths 2
Year Built 2008
Annual Tax Amount $7,344
Lot Size 9,598 Sqft
Lot Dimensions 95X101
Property Description
Custom built by CHOICE HOMES in 2008. Grand Entry welcomes you in. Spacious Rambler with a view of Lake Burien. Open living, dining, and kitchen with Hardwood floors throughout. Gas fireplace in the living room, custom built-in wall cabinets in the dining area. A true Chefs Dream kitchen with Sub Zero Refrigerator, Wolf 6 burner gas stove, cherry cabinets, pot filler, built-in vacuum. Double pantries. Master bedroom with Ensuite. Double sinks, Huge duel-headed shower, heated floors. 2 additional bedrooms, 1 more full bath, Laundry has a Drying cabinet, ASKO /Bradley Washer/ Dryer. The office has a built-in wall cabinet, Poss.4th Bed. Entertaining Trex deck. Huge BONUS 3 car Garage 940 SQ FT.
Location
State WA
County King
Area 130 - Burien/Normandy
Rooms
Basement None
Main Level Bedrooms 3
Interior
Interior Features Forced Air, Hardwood, Bath Off Primary, Built-In Vacuum, Double Pane/Storm Window, Dining Room, High Tech Cabling, Security System, Vaulted Ceiling(s), Walk-In Closet(s), Wired for Generator, Water Heater
Flooring Granite, Hardwood, Marble, Travertine
Fireplaces Number 1
Fireplace true
Appliance Dishwasher, Double Oven, Dryer, Range/Oven, Refrigerator, Washer
Exterior
Exterior Feature Stone, Wood
Garage Spaces 3.0
Utilities Available Cable Connected, Natural Gas Available, Sewer Connected, Natural Gas Connected
Amenities Available Cable TV, Deck, Fenced-Partially, Gas Available, Patio, RV Parking, Shop
View Y/N Yes
View Lake
Roof Type Composition
Garage Yes
Building
Lot Description Corner Lot, Curbs, Paved
Story One
Sewer Sewer Connected
Water Public
New Construction No
Schools
Elementary Schools Gregory Heights Elem
Middle Schools Sylvester Mid
High Schools Highline High
School District Highline
Others
Senior Community No
Acceptable Financing Cash Out, Conventional
Listing Terms Cash Out, Conventional
Read Less Info
Want to know what your home might be worth? Contact us for a FREE valuation!

Our team is ready to help you sell your home for the highest possible price ASAP

"Three Trees" icon indicates a listing provided courtesy of NWMLS.






