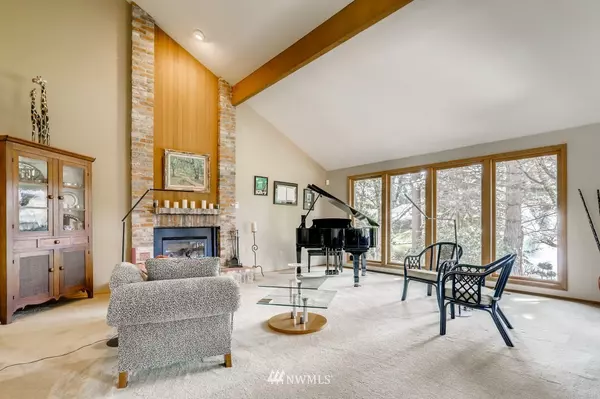Bought with Realogics Sotheby's Int'l Rlty
$1,200,000
$1,199,000
0.1%For more information regarding the value of a property, please contact us for a free consultation.
3 Beds
2.5 Baths
3,140 SqFt
SOLD DATE : 05/17/2021
Key Details
Sold Price $1,200,000
Property Type Single Family Home
Sub Type Residential
Listing Status Sold
Purchase Type For Sale
Square Footage 3,140 sqft
Price per Sqft $382
Subdivision Mill Creek Country Club
MLS Listing ID 1749520
Sold Date 05/17/21
Style 12 - 2 Story
Bedrooms 3
Full Baths 2
Half Baths 1
HOA Fees $42/mo
Year Built 1981
Annual Tax Amount $7,340
Lot Size 0.270 Acres
Property Description
Classic Contemporary home meets Sunset Magazine and "On Golden Pond". This is a rare opportunity to own one of Mill Creek's hidden gems. Over 3,000 sq ft of meticulously maintained living space offering a main floor master, formal living & dining, chef's kitchen opened to family room. Second floor w/2 additional guest suites & open landing. Many updates through out, complete kitchen remodel w/Viking appliances, cabinets, master bath remodel w/heated tile flrs, newer furnace/H20, exterior paint & too much more to list. The outdoor living space offers plenty of room for entertaining on the large partially covered deck that steps down to the custom designed patio & benches. It's truly a magical setting with spectacular views!
Location
State WA
County Snohomish
Area 740 - Everett/Mukilteo
Rooms
Basement None
Main Level Bedrooms 1
Interior
Interior Features Forced Air, Heat Pump, Ceramic Tile, Hardwood, Wall to Wall Carpet, Wet Bar, Bath Off Primary, Built-In Vacuum, Ceiling Fan(s), Double Pane/Storm Window, Dining Room, Security System, Skylight(s), Vaulted Ceiling(s), Walk-In Closet(s), Water Heater
Flooring Ceramic Tile, Hardwood, Vinyl, Carpet
Fireplaces Number 1
Fireplace true
Appliance Dishwasher, Double Oven, Dryer, Disposal, Microwave, Range/Oven, Refrigerator, Washer
Exterior
Exterior Feature Wood
Garage Spaces 2.0
Community Features CCRs, Club House, Golf, Park, Playground
Utilities Available Cable Connected, High Speed Internet, Natural Gas Available, Sewer Connected, Natural Gas Connected, Common Area Maintenance
Amenities Available Cable TV, Deck, Dog Run, Fenced-Partially, Gas Available, High Speed Internet, Patio, Sprinkler System
View Y/N Yes
View Golf Course, Territorial
Roof Type Cedar Shake
Garage Yes
Building
Lot Description Cul-De-Sac, Curbs, Dead End Street, Paved
Story Two
Sewer Sewer Connected
Water Public
Architectural Style Contemporary
New Construction No
Schools
Elementary Schools Mill Creek Elem
Middle Schools Heatherwood Mid
High Schools Henry M. Jackson Hig
School District Everett
Others
Senior Community No
Acceptable Financing Cash Out, Conventional
Listing Terms Cash Out, Conventional
Read Less Info
Want to know what your home might be worth? Contact us for a FREE valuation!

Our team is ready to help you sell your home for the highest possible price ASAP

"Three Trees" icon indicates a listing provided courtesy of NWMLS.






