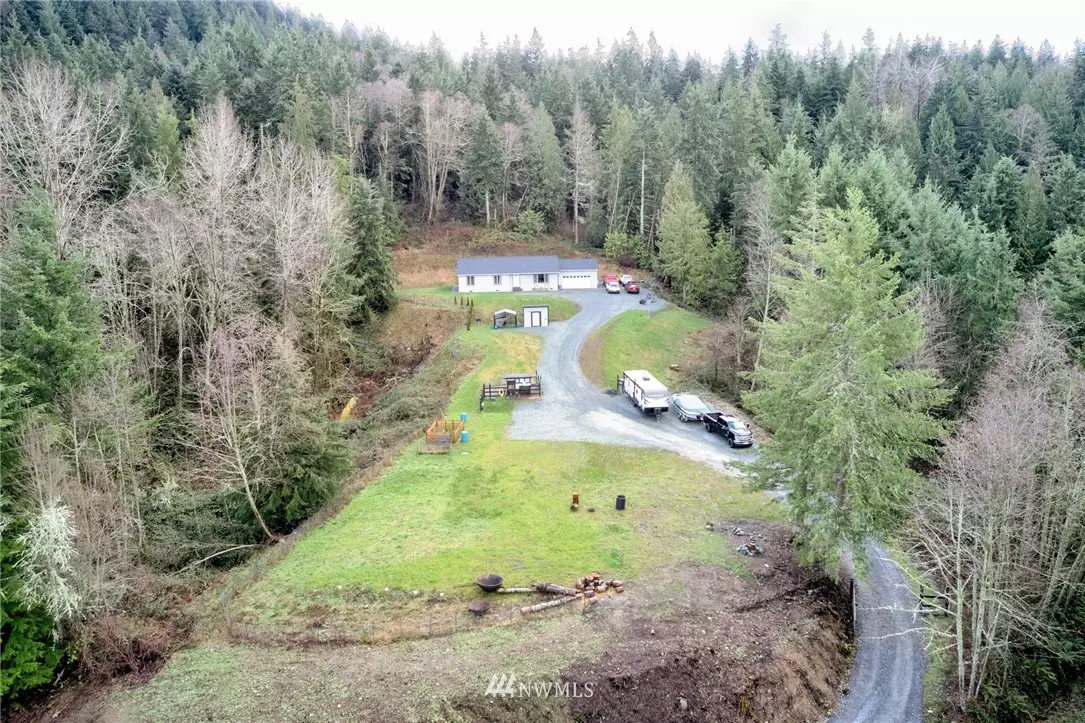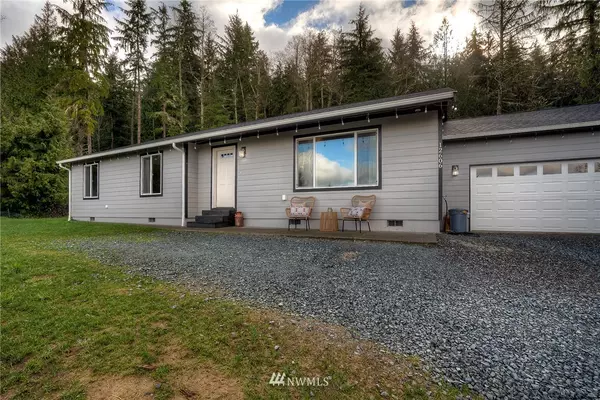Bought with John L. Scott, Inc
$569,000
$589,000
3.4%For more information regarding the value of a property, please contact us for a free consultation.
3 Beds
2 Baths
1,716 SqFt
SOLD DATE : 03/27/2020
Key Details
Sold Price $569,000
Property Type Single Family Home
Sub Type Residential
Listing Status Sold
Purchase Type For Sale
Square Footage 1,716 sqft
Price per Sqft $331
Subdivision Buckley
MLS Listing ID 1563665
Sold Date 03/27/20
Style 10 - 1 Story
Bedrooms 3
Full Baths 2
Year Built 2017
Annual Tax Amount $5,704
Lot Size 19.630 Acres
Lot Dimensions 19.630 ac
Property Description
Spectacular view! 19 acres with open concept rambler perched onto a knoll overlooking grounds and valley. 3 bedrooms, 2 full baths, expansive kitchen w/breakfast bar, open to dining and great room with vaulted ceilings. Heat pump means AC for those warm summer days! Attached 2 car garage, private septic and well. RV parking, dog kennel, chicken coup, garden area and more. Property is long & terraces across street, marketable timber, and huntable land, which can be accessed from additional road.
Location
State WA
County Pierce
Area 111 - Buckley/South Prairie
Rooms
Basement None
Main Level Bedrooms 3
Interior
Interior Features Forced Air, Heat Pump, Wall to Wall Carpet, Bath Off Primary, Ceiling Fan(s), Double Pane/Storm Window, Dining Room, Vaulted Ceiling(s), Walk-In Closet(s), Water Heater
Flooring Vinyl, Carpet
Fireplace false
Appliance Dishwasher, Dryer, Microwave, Range/Oven, Refrigerator, Washer
Exterior
Exterior Feature Cement Planked
Garage Spaces 2.0
Utilities Available Septic System, Electricity Available, Individual Well
Amenities Available Dog Run, Fenced-Partially, Patio, RV Parking
View Y/N Yes
View Territorial
Roof Type Composition
Garage Yes
Building
Lot Description Dead End Street, Secluded
Story One
Builder Name Highline
Sewer Septic Tank
Water Individual Well
Architectural Style Northwest Contemporary
New Construction No
Schools
Elementary Schools Buyer To Verify
Middle Schools Buyer To Verify
High Schools White River High
School District White River
Others
Acceptable Financing Cash Out, Conventional, FHA
Listing Terms Cash Out, Conventional, FHA
Read Less Info
Want to know what your home might be worth? Contact us for a FREE valuation!

Our team is ready to help you sell your home for the highest possible price ASAP

"Three Trees" icon indicates a listing provided courtesy of NWMLS.






