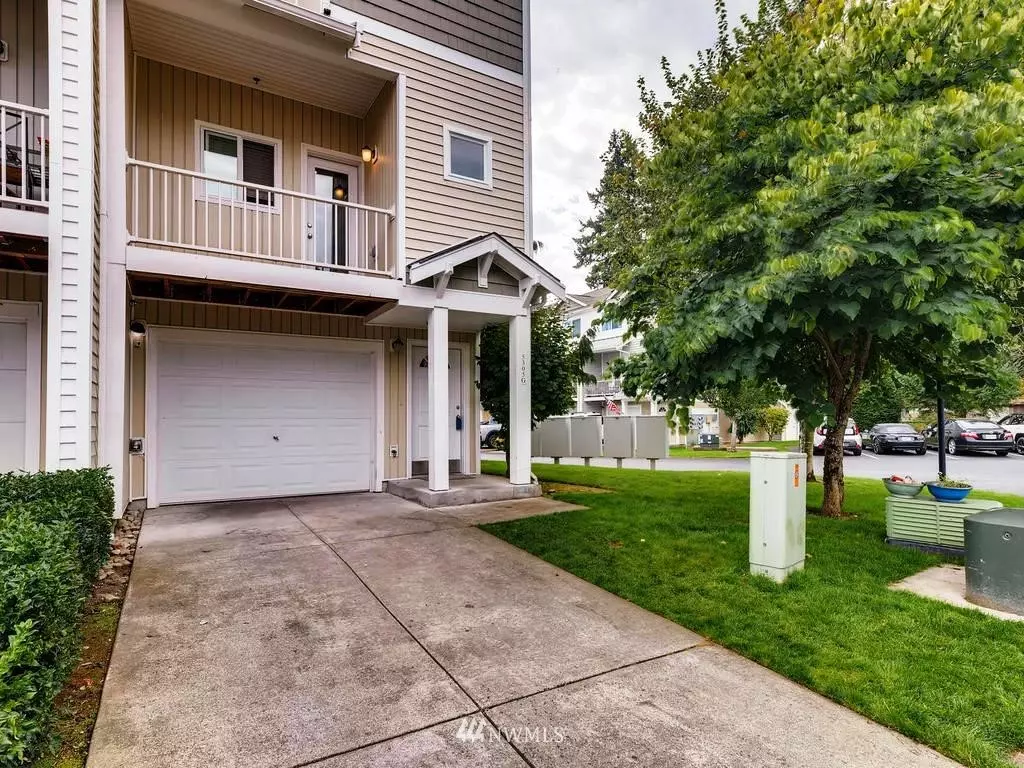Bought with Weichert Realtors Premier Prop
$226,000
$218,950
3.2%For more information regarding the value of a property, please contact us for a free consultation.
2 Beds
2.25 Baths
1,201 SqFt
SOLD DATE : 10/11/2019
Key Details
Sold Price $226,000
Property Type Condo
Sub Type Condominium
Listing Status Sold
Purchase Type For Sale
Square Footage 1,201 sqft
Price per Sqft $188
Subdivision Frederickson
MLS Listing ID 1513099
Sold Date 10/11/19
Style 34 - Condo (3 Levels)
Bedrooms 2
Full Baths 1
Half Baths 1
HOA Fees $270/mo
Year Built 2007
Annual Tax Amount $2,064
Lot Size 3,526 Sqft
Property Description
Beautiful end unit w/ open floor plan. Gorgeous kitchen w/ a breakfast bar that leads out to the balcony. Upgrades include lovely granite counters, new kitchen cupboards & SS appliances. Enjoy 9' ceilings throughout for a big spacious feel. Master & Jr. Master Suites! Hard to find oversized 2 Car tandem garage w/ washer/dryer that stay. Townhouse style no one above or below you! Dogs & Cats Ok, no restrictions. Community w/ athletic court, playground & park. Great location. Minutes from JBLM.
Location
State WA
County Pierce
Area 67 - Parkland
Interior
Interior Features Ceramic Tile, Wall to Wall Carpet, Balcony/Deck/Patio, Cooking-Electric, Dryer-Electric, Washer, Water Heater
Flooring Ceramic Tile, Vinyl, Carpet
Fireplace false
Appliance Dishwasher, Disposal, Microwave, Range/Oven, Refrigerator
Exterior
Exterior Feature Metal/Vinyl
Community Features Athletic Court, Cable TV, Fire Sprinklers, High Speed Int Avail, Outside Entry
Utilities Available Electricity Available, Common Area Maintenance, Road Maintenance
View Y/N Yes
View Territorial
Roof Type Composition
Garage Yes
Building
Lot Description Dead End Street, Paved
Story Three Or More
Architectural Style Townhouse
New Construction No
Schools
Elementary Schools Clover Creek Elem
High Schools Spanaway Lake High
School District Bethel
Others
HOA Fee Include Common Area Maintenance, Lawn Service, Road Maintenance
Acceptable Financing Cash Out, Conventional, Private Financing Available, VA Loan
Listing Terms Cash Out, Conventional, Private Financing Available, VA Loan
Read Less Info
Want to know what your home might be worth? Contact us for a FREE valuation!

Our team is ready to help you sell your home for the highest possible price ASAP

"Three Trees" icon indicates a listing provided courtesy of NWMLS.







