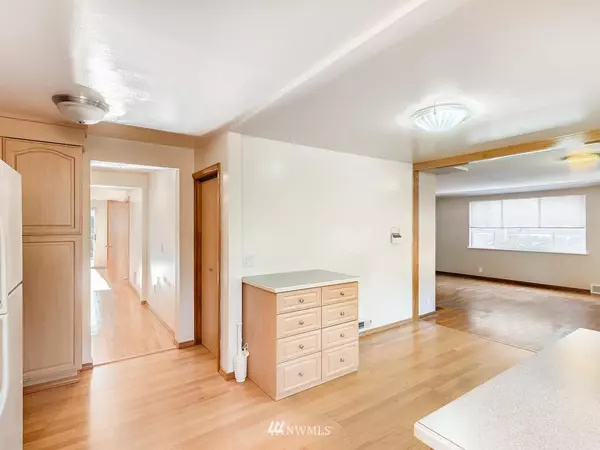Bought with Windermere RE Greenwood
$489,950
$489,950
For more information regarding the value of a property, please contact us for a free consultation.
5 Beds
2.5 Baths
2,310 SqFt
SOLD DATE : 10/11/2019
Key Details
Sold Price $489,950
Property Type Single Family Home
Sub Type Residential
Listing Status Sold
Purchase Type For Sale
Square Footage 2,310 sqft
Price per Sqft $212
Subdivision Westwood
MLS Listing ID 1497697
Sold Date 10/11/19
Style 12 - 2 Story
Bedrooms 5
Full Baths 2
Half Baths 1
Year Built 1953
Annual Tax Amount $1,027
Lot Size 7,620 Sqft
Property Description
Huge price reduction on this estate sale! *Hardwood floors just refinished*. South Seattle home w/ 5 bdrms & 2 bonus rms on large flat lot w/ unlimited potential! The addition w/ 3 bdrms was blt in mid 1990s & offers an unexpected amount of living space nicely blended to the orig upgraded rambler. Featuring: Hrdwd flrs on main level, stand-up full bath for easy access, over-sized great room, gorgeous backyard deck, garden & fruit trees next to 460 sq ft workshop w/water & electricity.
Location
State WA
County King
Area 140 - West Seattle
Rooms
Basement None
Main Level Bedrooms 2
Interior
Interior Features Forced Air, Hot Water Recirc Pump, Ceramic Tile, Hardwood, Wall to Wall Carpet, Laminate, Double Pane/Storm Window, Dining Room, Loft, Water Heater
Flooring Ceramic Tile, Hardwood, Laminate, Vinyl, Carpet
Fireplaces Number 1
Fireplaces Type Wood Burning
Fireplace true
Appliance Dishwasher, Range/Oven, Refrigerator
Exterior
Exterior Feature Metal/Vinyl, Wood
Garage Spaces 1.0
Utilities Available Sewer Connected, Electricity Available, Natural Gas Connected
Amenities Available Deck, Fenced-Partially, Outbuildings, Patio, Shop
View Y/N Yes
View Territorial
Roof Type Composition
Garage Yes
Building
Lot Description Curbs, Paved, Sidewalk
Story Two
Sewer Sewer Connected
Water Public
Architectural Style See Remarks
New Construction No
Schools
Elementary Schools Highland Park
Middle Schools Denny Mid
High Schools Sealth High
School District Seattle
Others
Acceptable Financing Cash Out, Conventional, FHA, Private Financing Available, VA Loan
Listing Terms Cash Out, Conventional, FHA, Private Financing Available, VA Loan
Read Less Info
Want to know what your home might be worth? Contact us for a FREE valuation!

Our team is ready to help you sell your home for the highest possible price ASAP

"Three Trees" icon indicates a listing provided courtesy of NWMLS.






