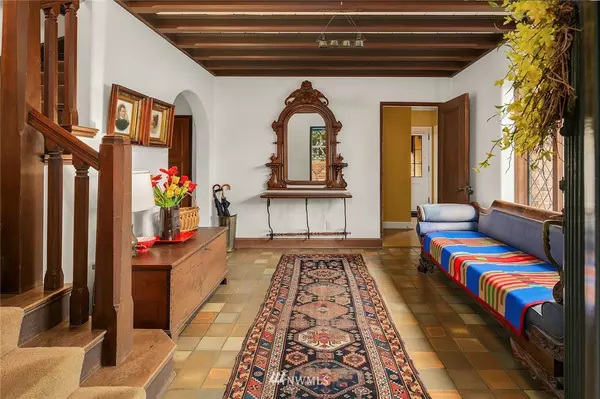Bought with Windermere Real Estate Midtown
$2,300,000
$2,400,000
4.2%For more information regarding the value of a property, please contact us for a free consultation.
3 Beds
2.25 Baths
3,490 SqFt
SOLD DATE : 04/01/2021
Key Details
Sold Price $2,300,000
Property Type Single Family Home
Sub Type Residential
Listing Status Sold
Purchase Type For Sale
Square Footage 3,490 sqft
Price per Sqft $659
Subdivision Broadmoor
MLS Listing ID 1733372
Sold Date 04/01/21
Style 18 - 2 Stories w/Bsmnt
Bedrooms 3
Full Baths 1
Half Baths 1
HOA Fees $165/mo
Year Built 1929
Annual Tax Amount $22,144
Lot Size 9,485 Sqft
Property Description
Stepping through the front gate you are transported to an elegant courtyard leading to the main entrance with an enchanting wood carved cornice. Inside you are greeted by the timeless charm of leaded and stained glass, wood beams, original ceramic tile, hardwoods, built in cabinetry and three fireplaces. French doors off the living room lead to a covered deck allowing for year-round enjoyment of a tranquil expansive view. This 3bd 2.25bth 3,490sqft home was designed by architect J. Lister Holmes in 1929. It is surrounded by mature landscaping and borders the back nine of the Broadmoor golf course. Extra storage in each bedroom allows for future expansion. Downstairs features a large rec-room extensive storage & private office.
Location
State WA
County King
Area 390 - Central Seattle
Rooms
Basement Finished
Interior
Interior Features Radiator, Ceramic Tile, Hardwood, Wall to Wall Carpet, Bath Off Primary, Dining Room, French Doors, Water Heater
Flooring Ceramic Tile, Hardwood, Carpet
Fireplaces Number 3
Fireplace true
Appliance Dishwasher, Double Oven, Dryer, Disposal, Range/Oven, Refrigerator, Washer
Exterior
Exterior Feature Brick
Garage Spaces 1.0
Community Features CCRs, Club House, Gated, Golf
Utilities Available Cable Connected, High Speed Internet, Natural Gas Available, Sewer Connected, Electricity Available, Oil
Amenities Available Cable TV, Fenced-Partially, Gas Available, Gated Entry, High Speed Internet, Patio
View Y/N Yes
View Golf Course, Territorial
Roof Type Cedar Shake
Garage Yes
Building
Lot Description Open Space, Paved, Sidewalk
Story Two
Sewer Sewer Connected
Water Public
Architectural Style Tudor
New Construction No
Schools
School District Seattle
Others
Senior Community No
Acceptable Financing Cash Out, Conventional
Listing Terms Cash Out, Conventional
Read Less Info
Want to know what your home might be worth? Contact us for a FREE valuation!

Our team is ready to help you sell your home for the highest possible price ASAP

"Three Trees" icon indicates a listing provided courtesy of NWMLS.






