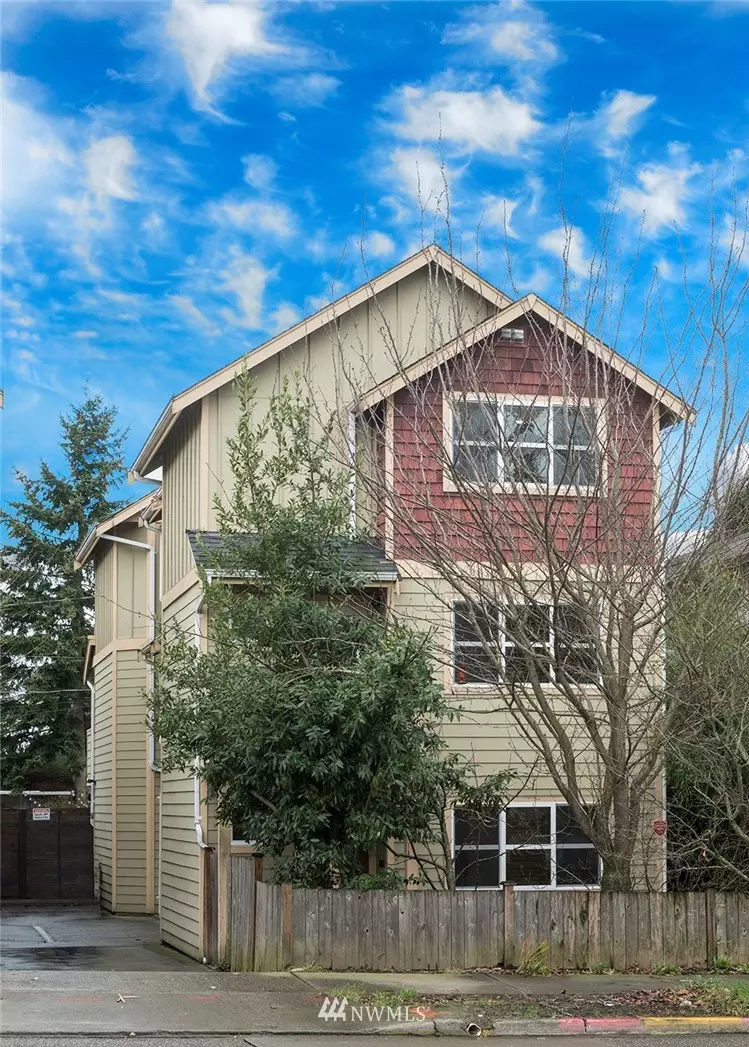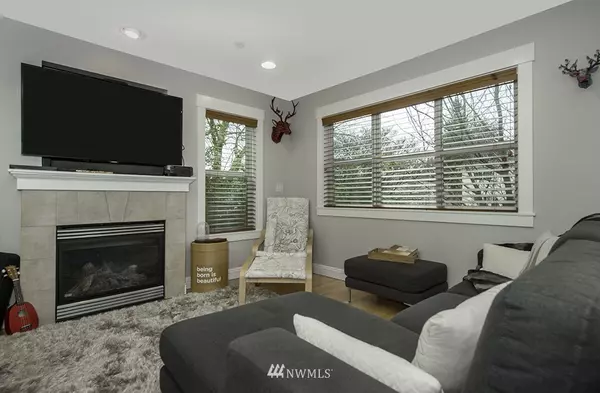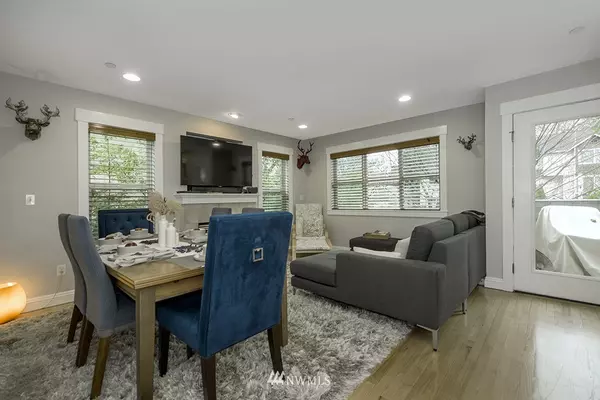Bought with Keller Williams Realty PS
$485,000
$479,000
1.3%For more information regarding the value of a property, please contact us for a free consultation.
3 Beds
2.75 Baths
1,300 SqFt
SOLD DATE : 03/31/2021
Key Details
Sold Price $485,000
Property Type Single Family Home
Sub Type Residential
Listing Status Sold
Purchase Type For Sale
Square Footage 1,300 sqft
Price per Sqft $373
Subdivision Delridge
MLS Listing ID 1725488
Sold Date 03/31/21
Style 32 - Townhouse
Bedrooms 3
Full Baths 2
Year Built 2007
Annual Tax Amount $3,680
Lot Size 1,293 Sqft
Property Description
Welcome home to this bright & beautiful townhome with a fabulous floor plan. Natural light pours in from windows on three sides & makes it feel way bigger than the sq. ftg suggests. All three bedrooms are ensuite, which one will be your favorite? Freshly painted & darling interiors. Open concept main floor w/eat-in kitchen nook & plenty of room for a large formal dining table. Vaulted ceilings on upper level. Tons of storage including a walk-in closet. Two window seats perfect for curling up to read a book or letting your plants soak in the sun. Covered parking. Smart radiant heat plus gas fireplace. Near White Center's hip bars & eateries, Westwood Village shopping, & major transit. New Samsung washer & dryer. Pet friendly fenced yard!
Location
State WA
County King
Area 140 - West Seattle
Rooms
Basement None
Interior
Interior Features Ceramic Tile, Hardwood, Wall to Wall Carpet, Laminate, Second Primary Bedroom, Bath Off Primary, Double Pane/Storm Window, Dining Room, Vaulted Ceiling(s), Walk-In Closet(s), Water Heater
Flooring Ceramic Tile, Hardwood, Laminate, Carpet
Fireplaces Number 1
Fireplace true
Appliance Dishwasher, Dryer, Range/Oven, Refrigerator, See Remarks, Washer
Exterior
Exterior Feature Cement Planked, Wood
Utilities Available High Speed Internet, Sewer Connected, Electricity Available, Natural Gas Connected
Amenities Available Deck, Fenced-Partially, High Speed Internet
View Y/N No
Roof Type Composition
Garage No
Building
Lot Description Curbs, Paved, Secluded
Story Multi/Split
Sewer Sewer Connected
Water Public
New Construction No
Schools
Elementary Schools Roxhill
Middle Schools Denny Mid
High Schools Sealth High
School District Seattle
Others
Senior Community No
Acceptable Financing Cash Out, Conventional
Listing Terms Cash Out, Conventional
Read Less Info
Want to know what your home might be worth? Contact us for a FREE valuation!

Our team is ready to help you sell your home for the highest possible price ASAP

"Three Trees" icon indicates a listing provided courtesy of NWMLS.






