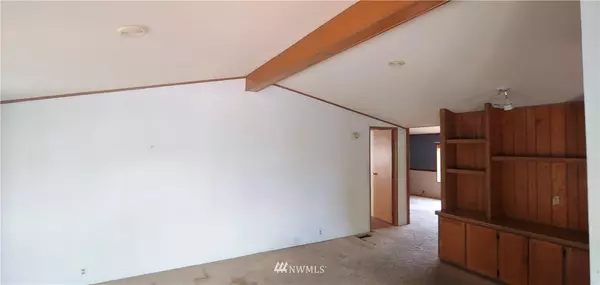Bought with Choices Realty Northwest LLC
$243,000
$250,000
2.8%For more information regarding the value of a property, please contact us for a free consultation.
3 Beds
2 Baths
1,815 SqFt
SOLD DATE : 08/19/2019
Key Details
Sold Price $243,000
Property Type Manufactured Home
Sub Type Manufactured On Land
Listing Status Sold
Purchase Type For Sale
Square Footage 1,815 sqft
Price per Sqft $133
Subdivision Woodinville
MLS Listing ID 1494424
Sold Date 08/19/19
Style 21 - Manuf-Double Wide
Bedrooms 3
Full Baths 2
HOA Fees $150/mo
Year Built 1985
Annual Tax Amount $3,284
Lot Size 6,350 Sqft
Property Description
Don't miss the opportunity to make this spacious 55+ Woodcrest Estates home your own! This hilltop home offers an open-concept floor plan with vaulted ceilings, a family room with gas stove and a spacious master bedroom with walk-in closet. You will enjoy the huge deck and detached 2-car garage with workbench. You own your own view lot! Home backs the community Clubhouse with pool. The home needs TLC and is priced to add your personal updates.
Location
State WA
County King
Area 600 - Juanita/Woodinvi
Rooms
Basement None
Main Level Bedrooms 3
Interior
Interior Features Forced Air, Wall to Wall Carpet, Dining Room, Vaulted Ceiling(s), Walk-In Closet(s)
Flooring Vinyl, Carpet
Fireplaces Number 1
Fireplaces Type Gas
Fireplace true
Appliance Dishwasher, Dryer, Range/Oven, Refrigerator, Washer
Exterior
Exterior Feature Metal/Vinyl
Garage Spaces 2.0
Community Features Age Restriction, CCRs, Club House
Utilities Available Cable Connected, Sewer Connected, Electric, Natural Gas Connected
Amenities Available Cable TV, Deck
View Y/N Yes
View Territorial
Roof Type Composition
Garage Yes
Building
Lot Description Dead End Street, Open Space, Paved, Sidewalk
Story One
Sewer Sewer Connected
Water Public
New Construction No
Schools
Elementary Schools Buyer To Verify
Middle Schools Buyer To Verify
High Schools Buyer To Verify
School District Northshore
Others
Acceptable Financing Cash Out, Rehab Loan
Listing Terms Cash Out, Rehab Loan
Read Less Info
Want to know what your home might be worth? Contact us for a FREE valuation!

Our team is ready to help you sell your home for the highest possible price ASAP

"Three Trees" icon indicates a listing provided courtesy of NWMLS.






