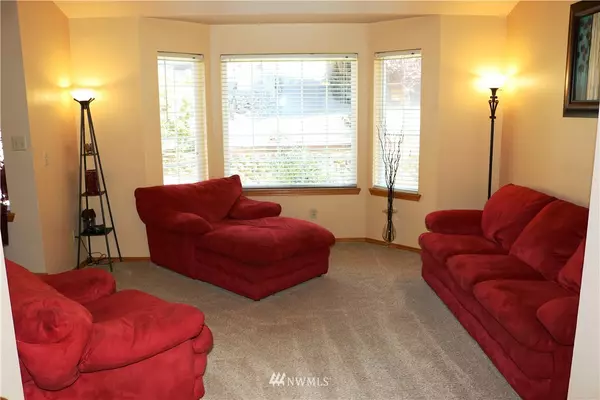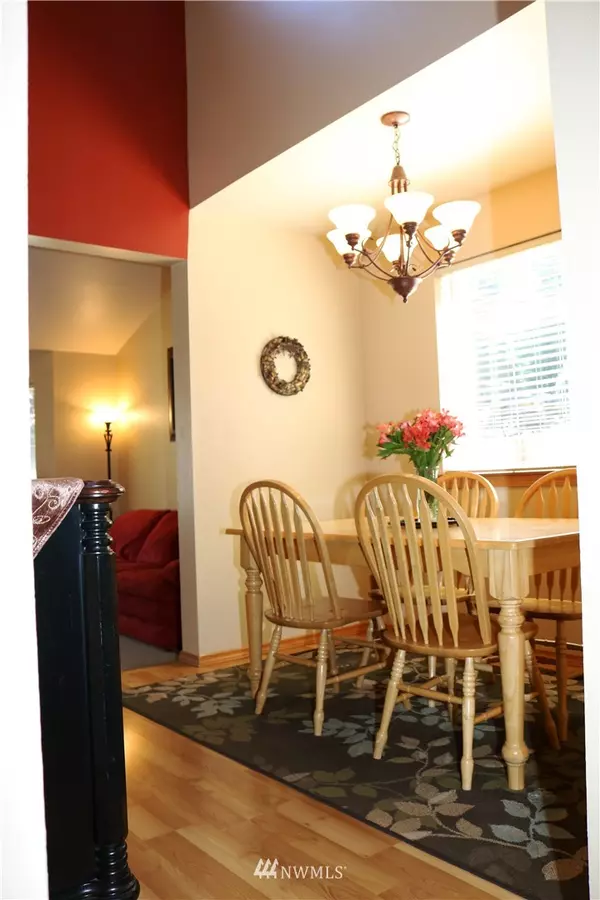Bought with Keller Williams West Sound
$375,000
$370,000
1.4%For more information regarding the value of a property, please contact us for a free consultation.
3 Beds
2.5 Baths
1,573 SqFt
SOLD DATE : 10/05/2020
Key Details
Sold Price $375,000
Property Type Single Family Home
Sub Type Residential
Listing Status Sold
Purchase Type For Sale
Square Footage 1,573 sqft
Price per Sqft $238
Subdivision Miller Bay Estates
MLS Listing ID 1649927
Sold Date 10/05/20
Style 12 - 2 Story
Bedrooms 3
Full Baths 2
Half Baths 1
HOA Fees $16/mo
Year Built 1992
Annual Tax Amount $3,299
Lot Size 8,712 Sqft
Property Description
Gorgeous, turn key home in Miller Bay Estates lives very large inside. Main level offers formal living and dining as well as a comfortable great room and kitchen. Spacious owners' suite w/ private bath and 2 additional bedrooms and full bath located upstairs. Over-sized corner lot backs up to greenbelt w/ fully fenced backyard, huge deck and fantastic firepit area. Close to both Kingston and Bainbridge ferries and short commute to Bangor. Community has pool, park, and access to private beach.
Location
State WA
County Kitsap
Area 168 - Indianola
Rooms
Basement None
Interior
Interior Features Forced Air, Laminate, Wall to Wall Carpet, Bath Off Primary, Double Pane/Storm Window, Dining Room, Vaulted Ceiling(s), Walk-In Closet(s)
Flooring Laminate, Vinyl, Carpet
Fireplaces Number 1
Fireplace true
Appliance Dishwasher, Microwave, Range/Oven, Refrigerator
Exterior
Exterior Feature Wood
Garage Spaces 2.0
Community Features CCRs, Club House, Community Waterfront/Pvt Beach
Utilities Available Cable Connected, High Speed Internet, Septic System, Electricity Available, Wood
Amenities Available Cable TV, Deck, Dog Run, Fenced-Fully, High Speed Internet
View Y/N Yes
View Partial, Sound, Territorial
Roof Type Composition
Garage Yes
Building
Lot Description Corner Lot, Paved
Story Two
Sewer Septic Tank
Water Public
Architectural Style Contemporary
New Construction No
Schools
Elementary Schools Richard Gordon Elem
Middle Schools Kingston Middle
High Schools Kingston High School
School District North Kitsap #400
Others
Acceptable Financing Cash Out, Conventional, FHA, Private Financing Available, VA Loan, USDA Loan
Listing Terms Cash Out, Conventional, FHA, Private Financing Available, VA Loan, USDA Loan
Read Less Info
Want to know what your home might be worth? Contact us for a FREE valuation!

Our team is ready to help you sell your home for the highest possible price ASAP

"Three Trees" icon indicates a listing provided courtesy of NWMLS.






