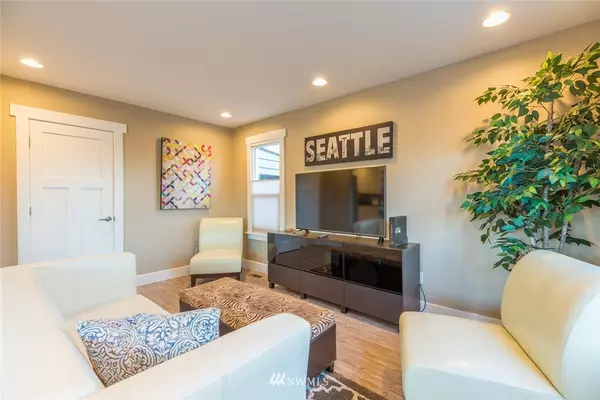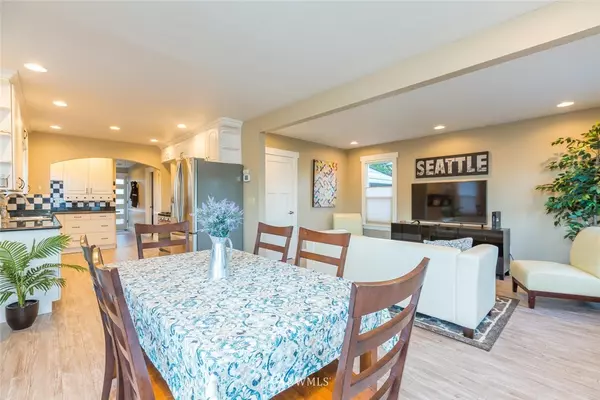Bought with John L. Scott, Inc.
$565,000
$549,950
2.7%For more information regarding the value of a property, please contact us for a free consultation.
3 Beds
2 Baths
1,700 SqFt
SOLD DATE : 06/07/2019
Key Details
Sold Price $565,000
Property Type Single Family Home
Sub Type Residential
Listing Status Sold
Purchase Type For Sale
Square Footage 1,700 sqft
Price per Sqft $332
Subdivision Highland Park
MLS Listing ID 1418813
Sold Date 06/07/19
Style 16 - 1 Story w/Bsmnt.
Bedrooms 3
Full Baths 2
Year Built 1919
Annual Tax Amount $3,945
Lot Size 6,420 Sqft
Lot Dimensions 60 x 107
Property Description
Tastefully updated with granite counters, stainless appliances, new flooring and carpet throughout. Plumbing and electrical updated, double pane windows and tons of storage. Two driveways allow parking in front or rear. 2 car garage with shop space and 2 car carport. Master bedroom with spa like bath, Jacuzzi tub, walk in shower and heated tile floors. Bus line 1 block. Minutes to DT Seattle. Tons of updates, move in ready. Pull down attic ladder, outbuilding for storage. Clean & ready for you
Location
State WA
County King
Area 140 - West Seattle
Rooms
Basement Finished
Main Level Bedrooms 2
Interior
Interior Features Forced Air, Ceramic Tile, Wall to Wall Carpet, Laminate, Wine Cellar, Bath Off Primary, Ceiling Fan(s), Double Pane/Storm Window, Dining Room, Jetted Tub, Walk-In Closet(s), Water Heater
Flooring Ceramic Tile, Laminate, Carpet
Fireplace false
Appliance Dishwasher, Dryer, Microwave, Range/Oven, Refrigerator, Washer
Exterior
Exterior Feature Metal/Vinyl
Garage Spaces 4.0
Utilities Available Cable Connected, High Speed Internet, Natural Gas Available, Sewer Connected, Natural Gas Connected
Amenities Available Cable TV, Deck, Fenced-Partially, Gas Available, High Speed Internet, Outbuildings, Shop
View Y/N No
Roof Type Composition
Garage Yes
Building
Lot Description Corner Lot, Curbs, Paved, Sidewalk
Story One
Sewer Sewer Connected
Water Public
Architectural Style Craftsman
New Construction No
Schools
Elementary Schools Highland Park
Middle Schools Denny Mid
High Schools Sealth High
School District Seattle
Others
Acceptable Financing Cash Out, Conventional, FHA, Private Financing Available, VA Loan
Listing Terms Cash Out, Conventional, FHA, Private Financing Available, VA Loan
Read Less Info
Want to know what your home might be worth? Contact us for a FREE valuation!

Our team is ready to help you sell your home for the highest possible price ASAP

"Three Trees" icon indicates a listing provided courtesy of NWMLS.






