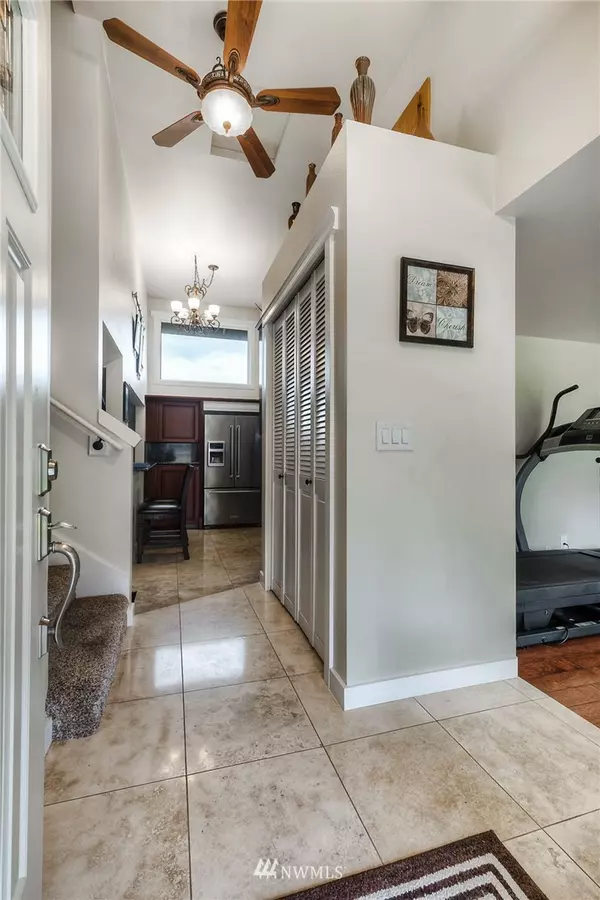Bought with RE/MAX Integrity
$388,000
$389,000
0.3%For more information regarding the value of a property, please contact us for a free consultation.
3 Beds
2.25 Baths
1,549 SqFt
SOLD DATE : 06/10/2019
Key Details
Sold Price $388,000
Property Type Single Family Home
Sub Type Residential
Listing Status Sold
Purchase Type For Sale
Square Footage 1,549 sqft
Price per Sqft $250
Subdivision Buckley
MLS Listing ID 1442047
Sold Date 06/10/19
Style 13 - Tri-Level
Bedrooms 3
Full Baths 1
Half Baths 1
HOA Fees $8/mo
Year Built 1992
Annual Tax Amount $3,339
Lot Size 7,267 Sqft
Property Description
The beautiful home has extras you don't see everyday. Kitchen has designer touches to bring out your inner gourmet. Trex decking for easy maintenance so you can spend your time soaking in the new hot tub. The fireplace will keep you warm on those chilly evenings while the A/C will keep you cool on those hot summer days. New roof, new paint, and wait....there is more. In the back is an extra building. For what you ask. Whatever you want! Only thing left to do is to make this your home.
Location
State WA
County Pierce
Area 111 - Buckley/South Prairie
Rooms
Basement None
Interior
Interior Features Forced Air, Central A/C, Ceramic Tile, Hardwood, Wall to Wall Carpet, Wired for Generator, Bath Off Primary, Ceiling Fan(s), Double Pane/Storm Window, Dining Room, French Doors, Hot Tub/Spa, Skylight(s), Walk-In Closet(s), Water Heater
Flooring Ceramic Tile, Hardwood, Slate, Carpet
Fireplaces Number 1
Fireplaces Type Gas
Fireplace true
Appliance Dishwasher, Disposal, Microwave, Range/Oven, Refrigerator
Exterior
Exterior Feature Wood Products
Garage Spaces 2.0
Community Features CCRs
Utilities Available Cable Connected, Sewer Connected, Natural Gas Connected
Amenities Available Cable TV, Deck, Fenced-Fully, Outbuildings
View Y/N No
Roof Type Composition
Garage Yes
Building
Lot Description Cul-De-Sac, Curbs, Dead End Street, Paved, Sidewalk
Story Three Or More
Sewer Sewer Connected
Water Public
New Construction No
Schools
School District White River
Others
Acceptable Financing Cash Out, Conventional, FHA, Private Financing Available, VA Loan, USDA Loan
Listing Terms Cash Out, Conventional, FHA, Private Financing Available, VA Loan, USDA Loan
Read Less Info
Want to know what your home might be worth? Contact us for a FREE valuation!

Our team is ready to help you sell your home for the highest possible price ASAP

"Three Trees" icon indicates a listing provided courtesy of NWMLS.







