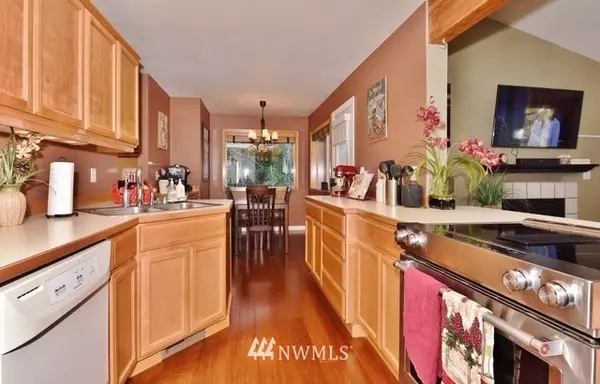Bought with Renaissance Real Estate LLC
$418,500
$425,000
1.5%For more information regarding the value of a property, please contact us for a free consultation.
3 Beds
2 Baths
1,707 SqFt
SOLD DATE : 04/26/2019
Key Details
Sold Price $418,500
Property Type Single Family Home
Sub Type Residential
Listing Status Sold
Purchase Type For Sale
Square Footage 1,707 sqft
Price per Sqft $245
Subdivision Finn Hill
MLS Listing ID 1414398
Sold Date 04/26/19
Style 10 - 1 Story
Bedrooms 3
Full Baths 2
Year Built 1996
Annual Tax Amount $3,592
Lot Size 0.600 Acres
Lot Dimensions Irregular
Property Description
This Rambler has EVERYTHING you could possibly ever dream of! It is very private and has the most AMAZING back yard! They even have a gate in the back, where you could pull in an RV! The home is GREAT for entertaining. Imagine having parties that flow perfectly. They can graze from the mile long kitchen counter of goodies, then travel throughout this open home with ease. There are three doors off of the large deck, so it brings the outside in! So close to shopping, but feels so far away!
Location
State WA
County Kitsap
Area 165 - Finn Hill
Rooms
Basement None
Main Level Bedrooms 3
Interior
Interior Features Forced Air, Ceramic Tile, Hardwood, Wall to Wall Carpet, Bath Off Primary, Double Pane/Storm Window, Dining Room, Vaulted Ceiling(s), Walk-In Closet(s), Water Heater
Flooring Ceramic Tile, Hardwood, Carpet
Fireplaces Number 1
Fireplaces Type Gas
Fireplace true
Appliance Dishwasher, Range/Oven, Refrigerator
Exterior
Exterior Feature Cement Planked
Garage Spaces 2.0
Utilities Available Septic System, Electricity Available
Amenities Available Deck, Fenced-Fully, Outbuildings, Propane
View Y/N No
Roof Type Composition
Garage Yes
Building
Lot Description Cul-De-Sac, Dead End Street, Paved
Story One
Builder Name Karl Prisk Construction
Sewer Septic Tank
Water Public
New Construction No
Schools
Elementary Schools Vinland Elem
Middle Schools Poulsbo Middle
High Schools North Kitsap High
School District North Kitsap #400
Others
Acceptable Financing Conventional, FHA, Private Financing Available, VA Loan, USDA Loan
Listing Terms Conventional, FHA, Private Financing Available, VA Loan, USDA Loan
Read Less Info
Want to know what your home might be worth? Contact us for a FREE valuation!

Our team is ready to help you sell your home for the highest possible price ASAP

"Three Trees" icon indicates a listing provided courtesy of NWMLS.






