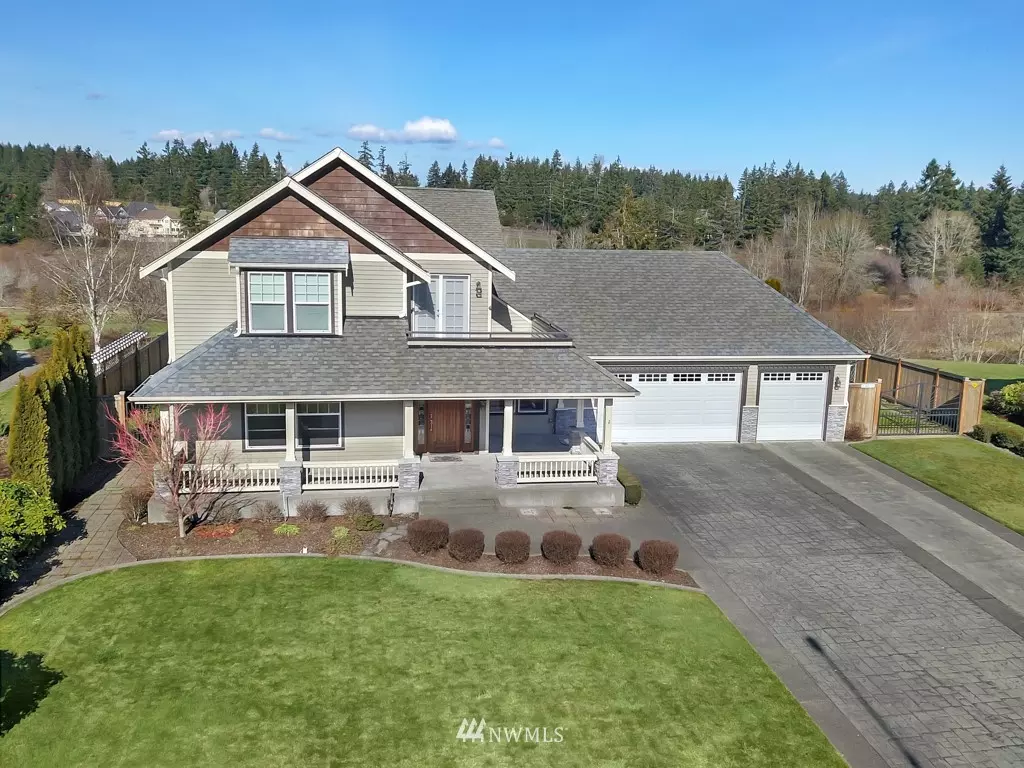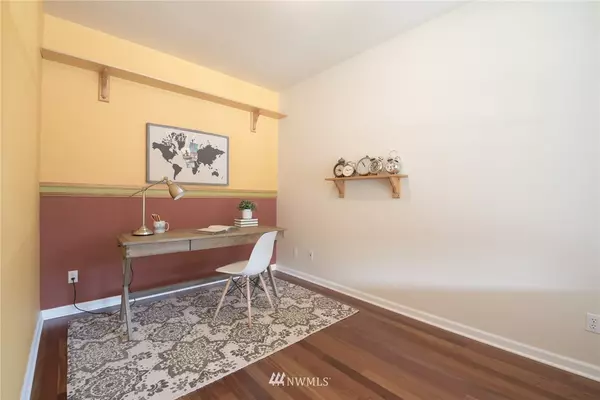Bought with Blue Summit Realty LLC
$575,000
$589,900
2.5%For more information regarding the value of a property, please contact us for a free consultation.
3 Beds
2.5 Baths
3,121 SqFt
SOLD DATE : 03/29/2019
Key Details
Sold Price $575,000
Property Type Single Family Home
Sub Type Residential
Listing Status Sold
Purchase Type For Sale
Square Footage 3,121 sqft
Price per Sqft $184
Subdivision Mcallister Park
MLS Listing ID 1414497
Sold Date 03/29/19
Style 12 - 2 Story
Bedrooms 3
Full Baths 2
Half Baths 1
HOA Fees $38/mo
Year Built 2004
Annual Tax Amount $6,709
Lot Size 0.457 Acres
Property Description
Beautiful, Craftsman home in desirable McAllister Park w/large welcoming front porch. Spacious open entry. Granite counters, SS appl., 3 car gar. 1000 SF. Brazilian Cherry Hrdwd floors. Wainscotting. liv. rm built-ins surround mantle. Lrg mstr suite w/prvt deck & Mt. Rainier view. 6 pc bath w/jetted tub. Formal DR & LR. w/crown molding, recessed lighting. A/C! .46 acre w/view of pond and lots of wildlife. Lg backyard w/generous covered deck, pergola & spacious flagstone patio! Wonderful Home!
Location
State WA
County Thurston
Area 451 - Hawks Prairie
Interior
Interior Features Forced Air
Fireplaces Number 1
Fireplace true
Appliance Dishwasher, Microwave, Range/Oven
Exterior
Exterior Feature Cement Planked, Stone, Wood
Garage Spaces 3.0
Community Features CCRs
Utilities Available Cable Connected, High Speed Internet, Natural Gas Available, Sewer Connected, Natural Gas Connected
Amenities Available Cable TV, Deck, Fenced-Fully, Gas Available, High Speed Internet, Hot Tub/Spa, Outbuildings, Patio, Sprinkler System
View Y/N Yes
View Mountain(s), Territorial
Roof Type Composition
Garage Yes
Building
Lot Description Curbs, Paved, Sidewalk
Story Two
Sewer Sewer Connected
Water Public
Architectural Style Craftsman
New Construction No
Schools
Elementary Schools Evergreen Forest Ele
Middle Schools Nisqually Mid
High Schools River Ridge High
School District North Thurston
Others
Acceptable Financing Cash Out, Conventional, FHA, Private Financing Available, VA Loan
Listing Terms Cash Out, Conventional, FHA, Private Financing Available, VA Loan
Read Less Info
Want to know what your home might be worth? Contact us for a FREE valuation!

Our team is ready to help you sell your home for the highest possible price ASAP

"Three Trees" icon indicates a listing provided courtesy of NWMLS.







