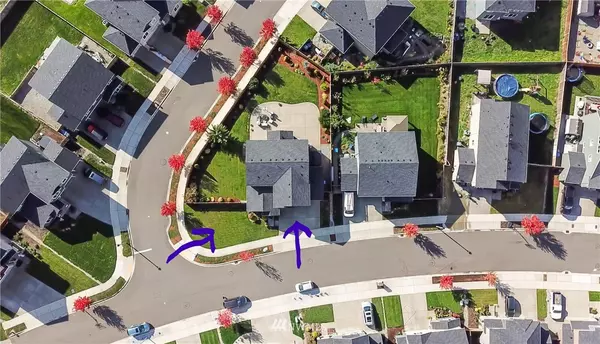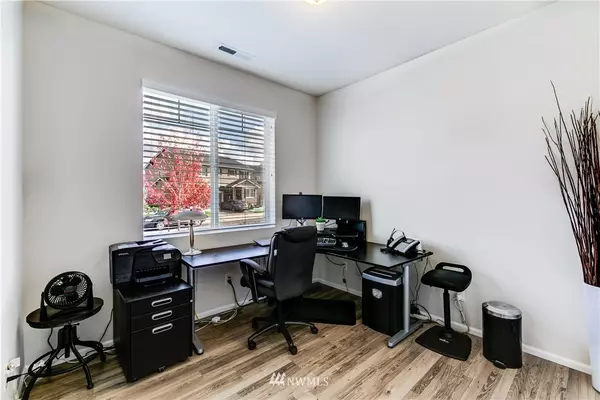Bought with Kook Je Realty
$527,000
$495,000
6.5%For more information regarding the value of a property, please contact us for a free consultation.
5 Beds
3 Baths
2,572 SqFt
SOLD DATE : 12/23/2020
Key Details
Sold Price $527,000
Property Type Single Family Home
Sub Type Residential
Listing Status Sold
Purchase Type For Sale
Square Footage 2,572 sqft
Price per Sqft $204
Subdivision Village Green
MLS Listing ID 1694517
Sold Date 12/23/20
Style 12 - 2 Story
Bedrooms 5
Full Baths 3
HOA Fees $35/mo
Year Built 2017
Annual Tax Amount $5,123
Lot Size 10,085 Sqft
Property Description
Desirable Village Green community! Better than new, stunning house, 5 beds with 2 on main (or front office) & 3 full baths. Dining room plus kitchen eating space, stainless appliances including gas stove, quartz counters with eating bar and large pantry. Upstairs laundry, 3 bedrooms and large bonus room. Seller added several upgrades; extended patio, engineered hardwood floors throughout the whole main floor, central AC, 2in wide wood window blinds, subway tile backsplash to name a few, as well as a large fenced corner lot, professionally landscaped with sprinkler system and 10x8 shed with work bench. Just walking distance from several parks, trails and schools. Don't just drive by, make an appointment and come see! This one won't last!
Location
State WA
County Pierce
Area 114 - Orting
Rooms
Basement None
Main Level Bedrooms 2
Interior
Flooring Engineered Hardwood, Vinyl, Carpet
Fireplaces Number 1
Fireplace true
Appliance Dishwasher, Disposal, Microwave, Range/Oven, Refrigerator, See Remarks
Exterior
Exterior Feature Cement Planked, Wood
Garage Spaces 3.0
Community Features CCRs, Park
Utilities Available Cable Connected, High Speed Internet, Natural Gas Available, Sewer Connected, Natural Gas Connected, Common Area Maintenance
Amenities Available Cable TV, Fenced-Fully, Gas Available, High Speed Internet, Outbuildings, Patio, Sprinkler System
View Y/N Yes
View Territorial
Roof Type Composition
Garage Yes
Building
Lot Description Corner Lot, Curbs, Paved, Sidewalk
Story Two
Builder Name DR Horton
Sewer Sewer Connected
Water Public
Architectural Style Craftsman
New Construction No
Schools
Elementary Schools Ptarmigan Ridge Inte
Middle Schools Orting Mid
High Schools Orting High
School District Orting
Others
Acceptable Financing Cash Out, Conventional, FHA, VA Loan
Listing Terms Cash Out, Conventional, FHA, VA Loan
Read Less Info
Want to know what your home might be worth? Contact us for a FREE valuation!

Our team is ready to help you sell your home for the highest possible price ASAP

"Three Trees" icon indicates a listing provided courtesy of NWMLS.







