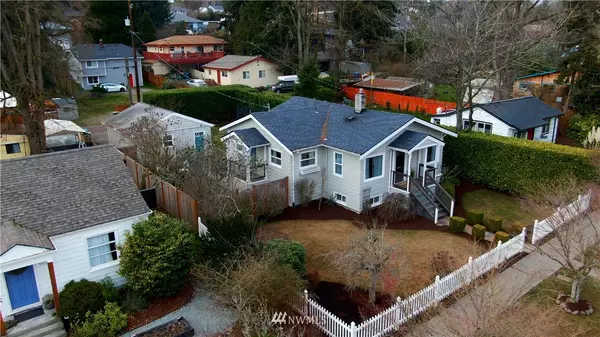Bought with John L. Scott, Inc.
$850,000
$735,000
15.6%For more information regarding the value of a property, please contact us for a free consultation.
3 Beds
2 Baths
2,020 SqFt
SOLD DATE : 03/05/2021
Key Details
Sold Price $850,000
Property Type Single Family Home
Sub Type Residential
Listing Status Sold
Purchase Type For Sale
Square Footage 2,020 sqft
Price per Sqft $420
Subdivision Westwood
MLS Listing ID 1731376
Sold Date 03/05/21
Style 16 - 1 Story w/Bsmnt.
Bedrooms 3
Full Baths 2
Year Built 1920
Annual Tax Amount $7,219
Lot Size 7,500 Sqft
Property Description
Charming West Seattle Craftsman! From the white picket fence to the slate staircase, this home will invite you to stay awhile. Lovely landscape & brick pavers surround the fireside courtyard, the adjacent hot tub deck & lush grass lawn with 2020 fun filled trampoline. It's outdoor entertaining time! This one-story w/basement boasts beautiful hardwood & tile floors. The renovated kitchen is a gathering place for meals & memories. Three bedrooms & 1 bath up. Downstairs can be an ADU, a large master suite w/full bath OR family room complete with kitchenette or wet bar & bonus room; plus a doorway direct to the beautiful fully-fenced backyard. Laundry is on both levels. Alley access to the two car garage. Near Westwood Village, parks & schools.
Location
State WA
County King
Area 140 - West Seattle
Rooms
Basement Finished
Main Level Bedrooms 3
Interior
Interior Features Forced Air, Central A/C, Ceramic Tile, Hardwood, Wall to Wall Carpet, Second Kitchen, Double Pane/Storm Window, Dining Room, French Doors, High Tech Cabling, Hot Tub/Spa, Security System, Water Heater
Flooring Ceramic Tile, Hardwood, Carpet
Fireplace false
Appliance Dishwasher, Disposal, Range/Oven, Refrigerator
Exterior
Exterior Feature Wood, Wood Products
Garage Spaces 2.0
Utilities Available Cable Connected, Natural Gas Available, Sewer Connected, Natural Gas Connected
Amenities Available Cable TV, Deck, Fenced-Fully, Fenced-Partially, Gas Available, Hot Tub/Spa, Patio
View Y/N Yes
View Territorial
Roof Type Composition
Garage Yes
Building
Lot Description Alley, Curbs, Paved, Sidewalk
Story One
Sewer Sewer Connected
Water Public
New Construction No
Schools
Elementary Schools Roxhill
Middle Schools Denny Mid
High Schools Sealth High
School District Seattle
Others
Senior Community No
Acceptable Financing Cash Out, Conventional, FHA
Listing Terms Cash Out, Conventional, FHA
Read Less Info
Want to know what your home might be worth? Contact us for a FREE valuation!

Our team is ready to help you sell your home for the highest possible price ASAP

"Three Trees" icon indicates a listing provided courtesy of NWMLS.






