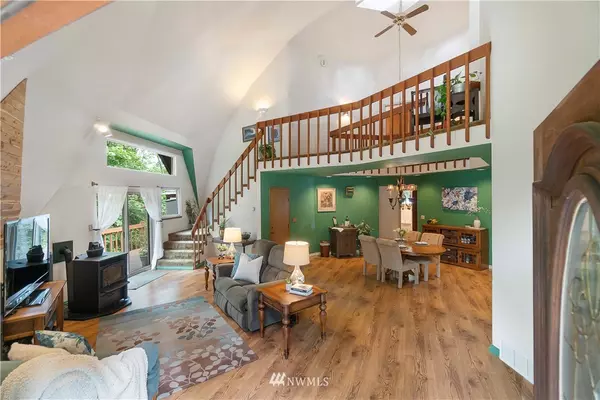Bought with Infiniti Real Estate & Dev
$965,000
$998,950
3.4%For more information regarding the value of a property, please contact us for a free consultation.
4 Beds
2.25 Baths
3,589 SqFt
SOLD DATE : 03/03/2021
Key Details
Sold Price $965,000
Property Type Single Family Home
Sub Type Residential
Listing Status Sold
Purchase Type For Sale
Square Footage 3,589 sqft
Price per Sqft $268
Subdivision South Prairie
MLS Listing ID 1656823
Sold Date 03/03/21
Style 17 - 1 1/2 Stry w/Bsmt
Bedrooms 4
Full Baths 1
Half Baths 1
Year Built 1985
Annual Tax Amount $9,734
Lot Size 40.000 Acres
Property Description
Imagine Living in Your Own Tranquil Paradise! Sitting on 40 acres (zoned R10!) you'll find this unique geodesic dome home! Light dances through the trees as you make your way to the primary residence.4 bds/2.25 bths-the geodesic shape creates an airy,spacious interior.Other amenities include wraparound deck,4-car garage,outbuildings,greenhouse& riding trails.ADU has an open floor plan w/1,498 sq.ft,3 bd,2 bth.Off the beaten path, surrounded by wildlife,yet close to Restaurants,Costco & Highway!
Location
State WA
County Pierce
Area 111 - Buckley/South Prairie
Rooms
Basement Partially Finished
Main Level Bedrooms 1
Interior
Interior Features Central A/C, Forced Air, Heat Pump, Concrete, Laminate, Wall to Wall Carpet, Built-In Vacuum, Ceiling Fan(s), Double Pane/Storm Window, Dining Room, Hot Tub/Spa, Loft, Vaulted Ceiling(s), Walk-In Closet(s), Wired for Generator, Water Heater
Flooring Concrete, Laminate, Carpet
Fireplaces Number 1
Fireplace true
Appliance Dishwasher, Dryer, Microwave, Range/Oven, Refrigerator, Washer
Exterior
Exterior Feature Wood
Utilities Available High Speed Internet, Septic System, Electricity Available, Pellet, Wood, Individual Well
Amenities Available Barn, Deck, Dog Run, Fenced-Partially, Gated Entry, Green House, High Speed Internet, Hot Tub/Spa, Outbuildings, RV Parking, Shop
View Y/N Yes
View City, Mountain(s), Partial, Territorial
Roof Type Cedar Shake
Garage No
Building
Lot Description Dead End Street, Secluded, Value In Land
Sewer Septic Tank
Water Individual Well
Architectural Style A-Frame
New Construction No
Schools
Elementary Schools Wilkeson Elem
Middle Schools Glacier Middle Sch
High Schools White River High
School District White River
Others
Senior Community No
Acceptable Financing Cash Out, Conventional
Listing Terms Cash Out, Conventional
Read Less Info
Want to know what your home might be worth? Contact us for a FREE valuation!

Our team is ready to help you sell your home for the highest possible price ASAP

"Three Trees" icon indicates a listing provided courtesy of NWMLS.







