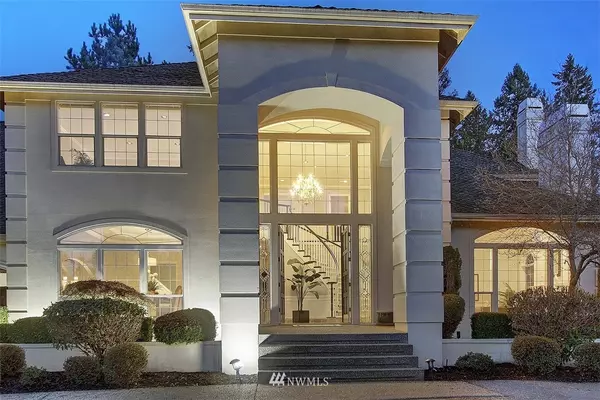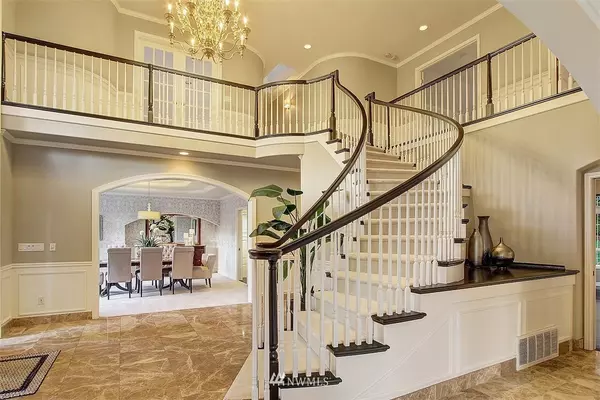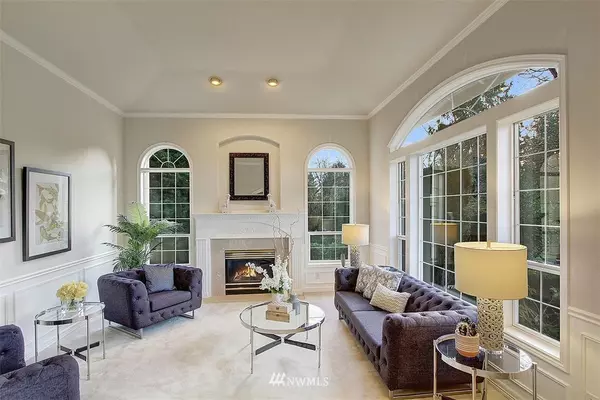Bought with John L. Scott, Inc.
$2,259,000
$2,098,000
7.7%For more information regarding the value of a property, please contact us for a free consultation.
4 Beds
4.25 Baths
5,550 SqFt
SOLD DATE : 02/26/2021
Key Details
Sold Price $2,259,000
Property Type Single Family Home
Sub Type Residential
Listing Status Sold
Purchase Type For Sale
Square Footage 5,550 sqft
Price per Sqft $407
Subdivision Lake Of The Woods
MLS Listing ID 1716972
Sold Date 02/26/21
Style 18 - 2 Stories w/Bsmnt
Bedrooms 4
Full Baths 3
Half Baths 1
HOA Fees $67/mo
Year Built 1996
Annual Tax Amount $17,603
Lot Size 1.158 Acres
Property Description
Perched on a private acre+ with an expansive circular drive, custom estate located in highly sought after Lake of the Woods. Offering 3 levels of living space; 4 bdrms, 4.25 bths, bonus, rec/media & prvt office. Grand foyer w/curved bridal stairway, wainscoting & marble floor. Formal rms w/crown molding, wainscoted walls, marble surround gas FP. Spacious everyday areas; 10 ft ceilings, white maple cabs, built-in refrigerator, new gas stove, wine bar open to family rm w/beamed ceiling, maple built-ins, 2 sets of French drs. Owner's suite w/new bthrm; heated tile flrs, his/hers vanities, free standing tub. Updated Jack n Jill bath, another 3/4 bath next to bonus. Lrg office w/closet or 5th bdrm on lower level w/new full bath & huge rec area.
Location
State WA
County King
Area 600 - Juanita/Woodinville
Rooms
Basement Finished
Interior
Interior Features Forced Air, Heat Pump, Ceramic Tile, Wall to Wall Carpet, Bath Off Primary, Built-In Vacuum, Double Pane/Storm Window, Dining Room, French Doors, High Tech Cabling, Skylight(s), Vaulted Ceiling(s), Walk-In Closet(s), Water Heater
Flooring Ceramic Tile, Engineered Hardwood, Carpet
Fireplaces Number 3
Fireplace true
Appliance Dishwasher, Double Oven, Dryer, Disposal, Microwave, Range/Oven, Refrigerator, Washer
Exterior
Exterior Feature Stucco
Garage Spaces 3.0
Community Features Boat Launch, CCRs, Community Waterfront/Pvt Beach, Park, Playground, Tennis Courts
Utilities Available Cable Connected, High Speed Internet, Natural Gas Available, Septic System, Natural Gas Connected, Common Area Maintenance
Amenities Available Cable TV, Deck, Gas Available, High Speed Internet, Patio
View Y/N Yes
View Territorial
Roof Type Composition
Garage Yes
Building
Lot Description Dead End Street, Paved
Story Two
Builder Name Custom
Sewer Septic Tank
Water Public
New Construction No
Schools
Elementary Schools Wilder Elem
Middle Schools Timberline Middle
High Schools Redmond High
School District Lake Washington
Others
Senior Community No
Acceptable Financing Cash Out, Conventional
Listing Terms Cash Out, Conventional
Read Less Info
Want to know what your home might be worth? Contact us for a FREE valuation!

Our team is ready to help you sell your home for the highest possible price ASAP

"Three Trees" icon indicates a listing provided courtesy of NWMLS.






