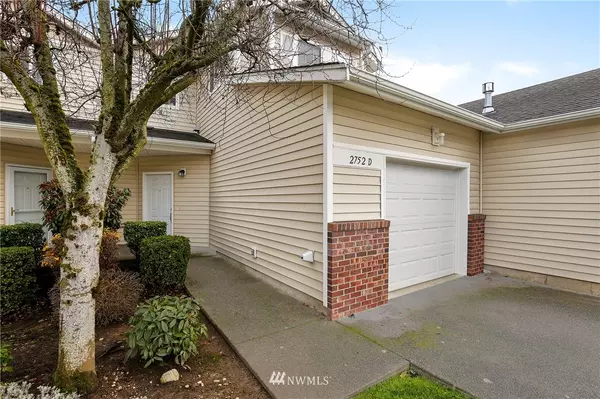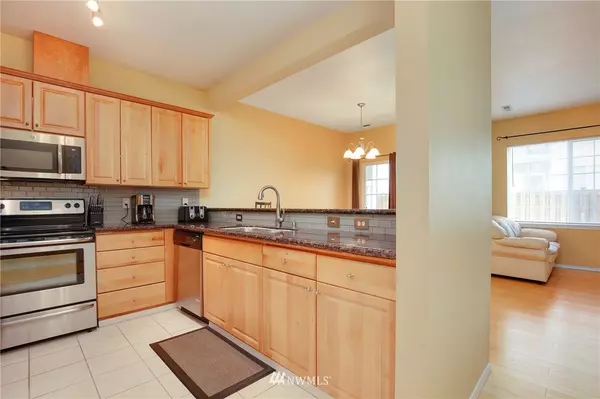Bought with RE/MAX Choice Executives
$252,500
$249,999
1.0%For more information regarding the value of a property, please contact us for a free consultation.
2 Beds
2.25 Baths
1,301 SqFt
SOLD DATE : 02/21/2019
Key Details
Sold Price $252,500
Property Type Condo
Sub Type Condominium
Listing Status Sold
Purchase Type For Sale
Square Footage 1,301 sqft
Price per Sqft $194
Subdivision Milton
MLS Listing ID 1403843
Sold Date 02/21/19
Style 32 - Townhouse
Bedrooms 2
Full Baths 1
Half Baths 1
HOA Fees $240/mo
Year Built 2001
Annual Tax Amount $2,575
Lot Size 4,726 Sqft
Property Description
Feels like New, Spacious 2 bdrm/2.25 bath w/private attached garage. Hard-to-find TWO Master Suites upstairs, each with its own bath and walk-in closets. Home features a Bright and Open floor plan. Beautiful Bamboo flooring throughout the main level. Sleek, Stylish kitchen with granite counters, SS appliances, tile flooring, and breakfast bar. Living room with gas fireplace. Slider to back patio and grass. Located in the highly desirable Foxtail Farms - Close to schools, shopping, dining.
Location
State WA
County Pierce
Area 71 - Milton
Interior
Interior Features Forced Air, Ceramic Tile, Wall to Wall Carpet, Bamboo/Cork
Flooring Bamboo/Cork, Ceramic Tile, Vinyl, Carpet
Fireplaces Number 1
Fireplace true
Appliance Dishwasher, Dryer, Disposal, Microwave, Range/Oven, Refrigerator, Washer
Exterior
Exterior Feature Metal/Vinyl
Garage Spaces 1.0
Utilities Available Natural Gas Connected, Common Area Maintenance
View Y/N No
Roof Type Composition
Garage Yes
Building
Lot Description Curbs, Paved
Story Multi/Split
Architectural Style Contemporary
New Construction No
Schools
Elementary Schools Buyer To Verify
Middle Schools Buyer To Verify
High Schools Buyer To Verify
School District Fife
Others
HOA Fee Include Common Area Maintenance, See Remarks
Acceptable Financing Cash Out, Conventional, FHA, Private Financing Available, VA Loan
Listing Terms Cash Out, Conventional, FHA, Private Financing Available, VA Loan
Read Less Info
Want to know what your home might be worth? Contact us for a FREE valuation!

Our team is ready to help you sell your home for the highest possible price ASAP

"Three Trees" icon indicates a listing provided courtesy of NWMLS.







