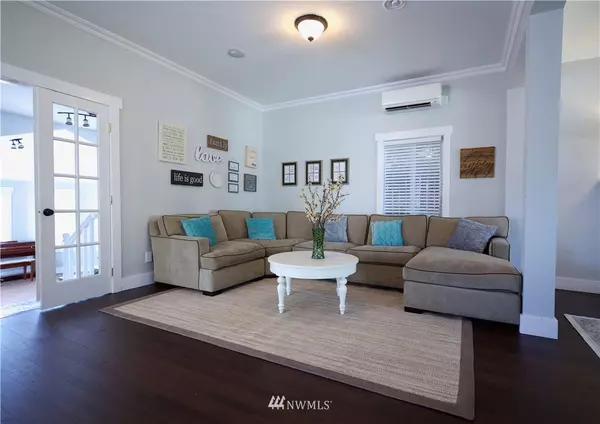Bought with Redfin Corp.
$1,180,000
$1,195,000
1.3%For more information regarding the value of a property, please contact us for a free consultation.
4 Beds
2.75 Baths
3,208 SqFt
SOLD DATE : 03/09/2020
Key Details
Sold Price $1,180,000
Property Type Single Family Home
Sub Type Residential
Listing Status Sold
Purchase Type For Sale
Square Footage 3,208 sqft
Price per Sqft $367
Subdivision Genesee
MLS Listing ID 1526771
Sold Date 03/09/20
Style 18 - 2 Stories w/Bsmnt
Bedrooms 4
Full Baths 2
Year Built 1912
Annual Tax Amount $6,041
Lot Size 5,750 Sqft
Lot Dimensions 50x115
Property Description
The 2018 remodel and addition on this West Seattle Craftsman was done with forever in mind. Thoughtfully designed to be light, airy and flowing. Open main floor with a formal dining and chef's kitchen opens to a spacious tiered deck and level yard. The upstairs has a West facing master with walk in closet. The 2 additional Bedrooms share a large bathroom. Utility room with W/D on the same floor. Tons of storage throughout the home. Lower level has 4th bedroom and MIL potential.
Location
State WA
County King
Area 140 - West Seattle
Rooms
Basement Partially Finished
Interior
Interior Features Ductless HP-Mini Split, Ceramic Tile, Hardwood, Bath Off Primary, Dining Room, French Doors, High Tech Cabling, Water Heater
Flooring Ceramic Tile, Hardwood
Fireplaces Number 1
Fireplaces Type Gas
Fireplace true
Appliance Dishwasher, Double Oven, Dryer, Microwave, Refrigerator, Washer
Exterior
Exterior Feature Cement Planked
Garage Spaces 1.0
Utilities Available Sewer Connected, Electricity Available, Natural Gas Connected
View Y/N Yes
View Bay, Mountain(s)
Roof Type Composition
Garage Yes
Building
Lot Description Alley, Curbs, Paved, Sidewalk
Story Two
Sewer Sewer Connected
Water Public
Architectural Style Craftsman
New Construction No
Schools
Elementary Schools Genesee Hill Elementary
Middle Schools Madison Mid
High Schools West Seattle High
School District Seattle
Others
Acceptable Financing Cash Out, Conventional, FHA, Private Financing Available, VA Loan
Listing Terms Cash Out, Conventional, FHA, Private Financing Available, VA Loan
Read Less Info
Want to know what your home might be worth? Contact us for a FREE valuation!

Our team is ready to help you sell your home for the highest possible price ASAP

"Three Trees" icon indicates a listing provided courtesy of NWMLS.






