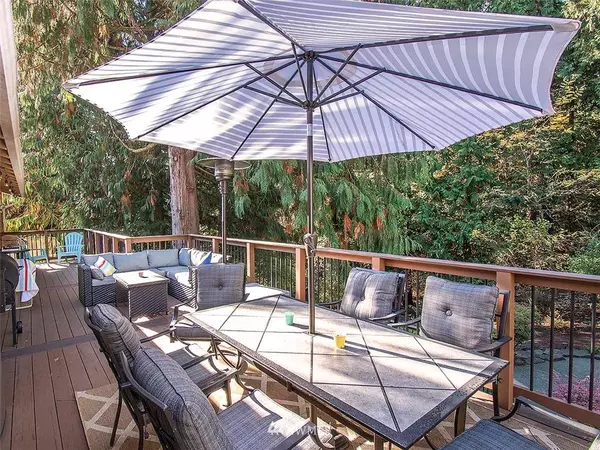Bought with Windermere R.E. Wall St. Inc.
$567,500
$564,950
0.5%For more information regarding the value of a property, please contact us for a free consultation.
3 Beds
2.5 Baths
2,056 SqFt
SOLD DATE : 01/09/2020
Key Details
Sold Price $567,500
Property Type Single Family Home
Sub Type Residential
Listing Status Sold
Purchase Type For Sale
Square Footage 2,056 sqft
Price per Sqft $276
Subdivision Maltby
MLS Listing ID 1538189
Sold Date 01/09/20
Style 14 - Split Entry
Bedrooms 3
Full Baths 1
Year Built 1977
Annual Tax Amount $4,824
Lot Size 0.460 Acres
Lot Dimensions 82X230
Property Description
Tucked back in a picture perfect neighborhood sits this 2056 sqft 3 bedroom, 2.5 bath home. Expansive custom multi level Timber Tech deck over looks private .46 of an acre lot. Complete with relaxing spa, fire pit, Northwest natural landscaping and garden beds. RV parking up front with over sized 2 car garage with shop area. Large eat-in kitchen and fresh interior paint. Downstairs is complete with full kitchen for MIL potential. Just minutes from the famous Maltby cafe.
Location
State WA
County Snohomish
Area 610 - Southeast Snohom
Rooms
Basement None
Interior
Interior Features Forced Air, Wall to Wall Carpet, Second Kitchen, Bath Off Primary, Double Pane/Storm Window, Dining Room, Hot Tub/Spa, Water Heater
Flooring Vinyl, Carpet
Fireplaces Number 2
Fireplaces Type Wood Burning
Fireplace true
Appliance Dishwasher, Dryer, Disposal, Microwave, Range/Oven, Refrigerator, Washer
Exterior
Exterior Feature Wood
Garage Spaces 2.0
Utilities Available Cable Connected, Septic System, Natural Gas Connected
Amenities Available Cable TV, Deck, Fenced-Partially, Hot Tub/Spa, Patio, RV Parking
View Y/N No
Roof Type Composition
Garage Yes
Building
Lot Description Paved
Story Multi/Split
Sewer Septic Tank
Water Public
New Construction No
Schools
Elementary Schools Buyer To Verify
Middle Schools Buyer To Verify
High Schools Buyer To Verify
School District Monroe
Others
Acceptable Financing Cash Out, Conventional, FHA, Private Financing Available, VA Loan
Listing Terms Cash Out, Conventional, FHA, Private Financing Available, VA Loan
Read Less Info
Want to know what your home might be worth? Contact us for a FREE valuation!

Our team is ready to help you sell your home for the highest possible price ASAP

"Three Trees" icon indicates a listing provided courtesy of NWMLS.






